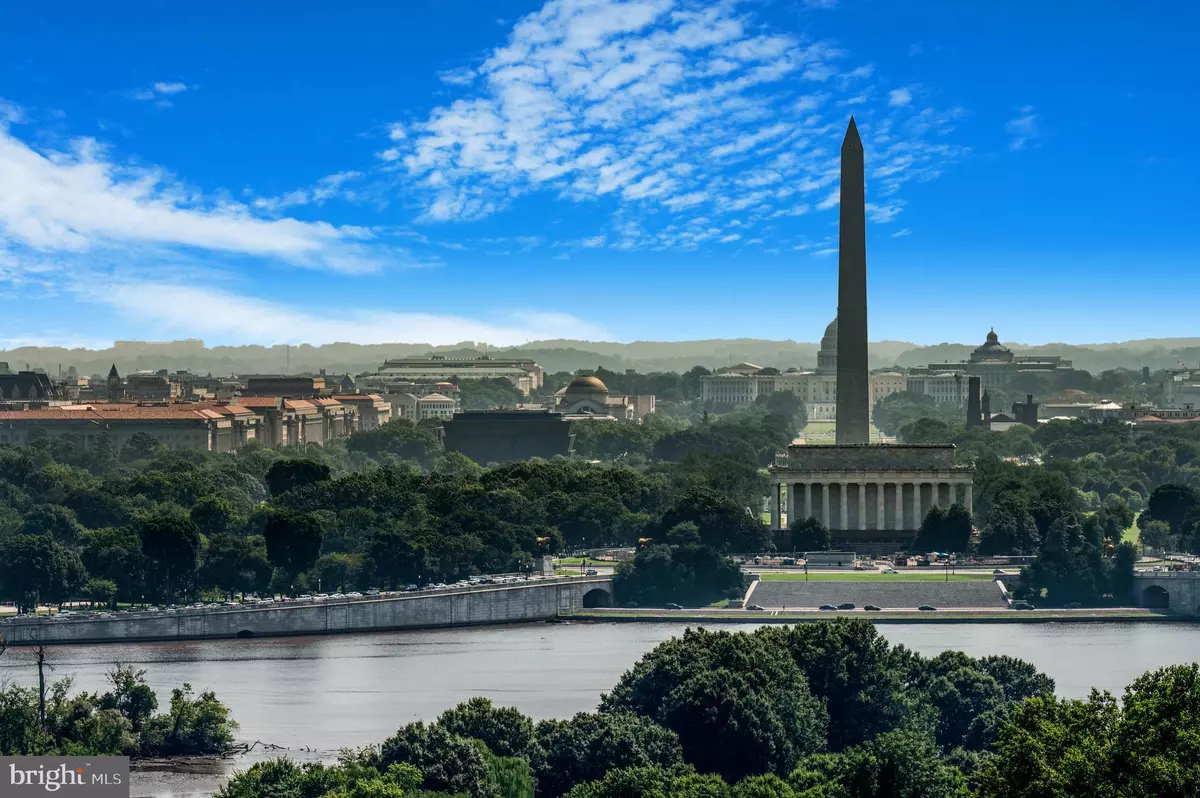
2 Beds
2 Baths
1,398 SqFt
2 Beds
2 Baths
1,398 SqFt
Key Details
Property Type Condo
Sub Type Condo/Co-op
Listing Status Under Contract
Purchase Type For Sale
Square Footage 1,398 sqft
Price per Sqft $679
Subdivision Prospect House
MLS Listing ID VAAR2048536
Style Contemporary
Bedrooms 2
Full Baths 2
Condo Fees $1,312/mo
HOA Y/N N
Abv Grd Liv Area 1,398
Originating Board BRIGHT
Year Built 1964
Annual Tax Amount $8,543
Tax Year 2024
Property Description
The spacious living room has a 13 foot ceiling and a wall of glass that opens to the large private 20 foot balcony overlooking the spectacular and commanding city view. The separate and formal dining area has a mirrored wall which reflects the eastern light and the view. There is hardwood flooring throughout. The primary bath and guest bath have both been updated. The kitchen has been remodeled and has stainless appliances. There is also a "breakfast bar" for your morning coffee. This duplex floor plan is perfect for entertaining but also for everyday living. Prospect House is a mid-century modern building listed in James Goode's book, Best Addresses, that hi-lights the unique qualities of the condo. The location is ideal - located on a treed hilltop overlooking the city view but minutes to Rosslyn with the metro, shops and restaurants. Arlington National Cemetery and Iwo Jima Park are located close to the condo, Georgetown is across the bridge and Reagan airport is nearby. The condo amenities include heated pool, 24 hour concierge service, renovated fitness room, party room, security and convenience store/dry cleaners. One garage assigned parking space conveys. The monthly condo fee includes utilities other than internet and cable. A beautiful condo in a perfect location.
Location
State VA
County Arlington
Zoning RA6-15
Rooms
Other Rooms Living Room, Dining Room, Bedroom 2, Bedroom 1
Main Level Bedrooms 2
Interior
Interior Features Built-Ins, Ceiling Fan(s), Dining Area, Floor Plan - Open, Kitchen - Gourmet, Recessed Lighting, Upgraded Countertops, Walk-in Closet(s), Window Treatments, Wood Floors
Hot Water Natural Gas
Heating Forced Air
Cooling Central A/C
Flooring Hardwood
Equipment Built-In Microwave, Dishwasher, Disposal, Icemaker, Microwave, Oven/Range - Gas, Refrigerator, Stove
Fireplace N
Window Features Double Pane
Appliance Built-In Microwave, Dishwasher, Disposal, Icemaker, Microwave, Oven/Range - Gas, Refrigerator, Stove
Heat Source Natural Gas
Exterior
Garage Garage - Rear Entry, Underground
Garage Spaces 1.0
Parking On Site 1
Utilities Available Cable TV Available
Amenities Available Common Grounds, Concierge, Convenience Store, Elevator, Exercise Room, Extra Storage, Fitness Center, Party Room, Pool - Outdoor, Reserved/Assigned Parking, Security, Swimming Pool
Waterfront N
Water Access N
View City, Panoramic, River, Scenic Vista, Water
Accessibility None
Total Parking Spaces 1
Garage Y
Building
Story 2
Unit Features Hi-Rise 9+ Floors
Sewer Public Sewer
Water Public
Architectural Style Contemporary
Level or Stories 2
Additional Building Above Grade, Below Grade
New Construction N
Schools
School District Arlington County Public Schools
Others
Pets Allowed N
HOA Fee Include Air Conditioning,Common Area Maintenance,Electricity,Ext Bldg Maint,Gas,Heat,Insurance,Management,Parking Fee,Pool(s),Reserve Funds,Sewer,Snow Removal,Trash,Water
Senior Community No
Tax ID 17-036-180
Ownership Condominium
Security Features Desk in Lobby,Intercom,Main Entrance Lock,Monitored,Resident Manager,Security Gate,Security System
Special Listing Condition Standard

GET MORE INFORMATION








