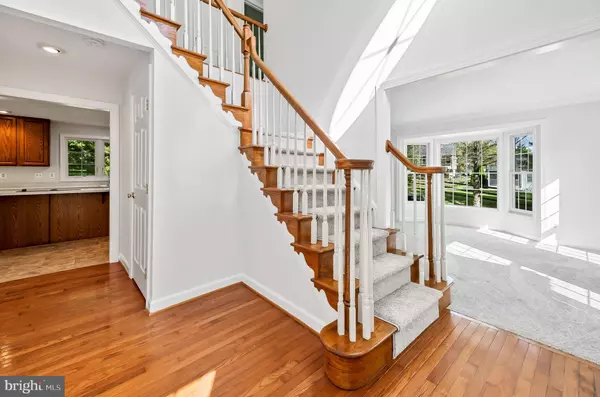
4 Beds
4 Baths
4,168 SqFt
4 Beds
4 Baths
4,168 SqFt
OPEN HOUSE
Sat Nov 23, 11:00am - 1:00pm
Key Details
Property Type Single Family Home
Sub Type Detached
Listing Status Active
Purchase Type For Sale
Square Footage 4,168 sqft
Price per Sqft $203
Subdivision Montgomery Meadows
MLS Listing ID MDHW2046182
Style Colonial
Bedrooms 4
Full Baths 2
Half Baths 2
HOA Fees $152/ann
HOA Y/N Y
Abv Grd Liv Area 2,868
Originating Board BRIGHT
Year Built 1992
Annual Tax Amount $9,619
Tax Year 2024
Lot Size 0.323 Acres
Acres 0.32
Property Description
Freshly painted and adorned with new carpeting, this home offers a warm and inviting atmosphere.
The major structural and mechanical updates have been completed for you: a new roof (2018), HVAC (2017), windows (2017), and water heater (2019) all mean peace of mind and savings for years to come.
Step inside the impressive Primary Suite, featuring two walk-in closets and an ensuite bathroom, offering nearly 550 sq. ft. of luxurious living space. Your family will appreciate the three additional spacious bedrooms, providing plenty of room for everyone.
The main level boasts a generous eat-in kitchen, complete with a large island, cooktop, double ovens. An office just by the front door. Relax in the step-down family room, where a cozy fireplace and French doors lead to a spacious deck, patio, and gazebo—perfect for entertaining. Formal gatherings are a breeze in the elegant living and dining rooms, enhanced by crown molding and chair rails.
Venture downstairs to find a vast open living space with a half bath and ample storage. Don’t miss the unique English pub replica, perfect for entertaining or repurposing to suit your lifestyle.
Located at 8354 Glenmar Rd, this home offers easy access to Routes 100, 29, and I-95. Don't miss your chance to own this gem!
Location
State MD
County Howard
Zoning R20
Direction Southeast
Rooms
Other Rooms Living Room, Dining Room, Primary Bedroom, Sitting Room, Bedroom 2, Bedroom 3, Bedroom 4, Kitchen, Game Room, Family Room, Den, Basement, Foyer, Breakfast Room, Study, Laundry, Mud Room, Other, Storage Room, Utility Room, Attic
Basement Other, Fully Finished
Interior
Interior Features Breakfast Area, Kitchen - Country, Kitchen - Island, Dining Area, Window Treatments, Primary Bath(s), Wet/Dry Bar, Wood Floors, WhirlPool/HotTub, Floor Plan - Traditional
Hot Water Natural Gas
Heating Forced Air, Heat Pump(s), Zoned
Cooling Central A/C, Zoned
Flooring Ceramic Tile, Concrete, Laminated, Solid Hardwood, Wood
Fireplaces Number 1
Fireplaces Type Fireplace - Glass Doors, Mantel(s)
Equipment Cooktop, Cooktop - Down Draft, Dishwasher, Disposal, Exhaust Fan, Icemaker, Oven - Double, Oven - Self Cleaning, Oven - Wall, Refrigerator
Furnishings No
Fireplace Y
Window Features Bay/Bow,Double Pane,Screens
Appliance Cooktop, Cooktop - Down Draft, Dishwasher, Disposal, Exhaust Fan, Icemaker, Oven - Double, Oven - Self Cleaning, Oven - Wall, Refrigerator
Heat Source Electric, Natural Gas
Laundry Main Floor
Exterior
Exterior Feature Deck(s), Patio(s)
Garage Garage Door Opener
Garage Spaces 6.0
Utilities Available Cable TV Available, Multiple Phone Lines, Natural Gas Available, Phone Available
Amenities Available Other, Common Grounds
Waterfront N
Water Access N
View Garden/Lawn
Roof Type Architectural Shingle
Street Surface Black Top
Accessibility Level Entry - Main
Porch Deck(s), Patio(s)
Attached Garage 2
Total Parking Spaces 6
Garage Y
Building
Lot Description Landscaping, Premium
Story 3
Foundation Concrete Perimeter
Sewer Public Sewer
Water Public
Architectural Style Colonial
Level or Stories 3
Additional Building Above Grade, Below Grade
Structure Type Cathedral Ceilings,2 Story Ceilings
New Construction N
Schools
School District Howard County Public School System
Others
Pets Allowed Y
HOA Fee Include Common Area Maintenance,Management,Reserve Funds,Road Maintenance,Snow Removal,Other
Senior Community No
Tax ID 1401244094
Ownership Fee Simple
SqFt Source Assessor
Acceptable Financing Cash, Conventional, FHA, VA
Horse Property N
Listing Terms Cash, Conventional, FHA, VA
Financing Cash,Conventional,FHA,VA
Special Listing Condition Standard
Pets Description No Pet Restrictions

GET MORE INFORMATION








