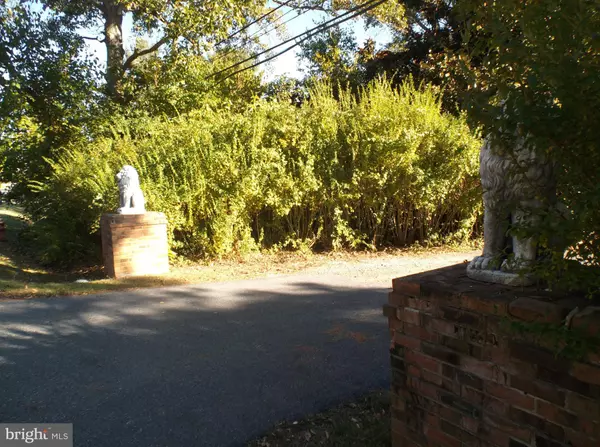
3 Beds
2 Baths
1,856 SqFt
3 Beds
2 Baths
1,856 SqFt
Key Details
Property Type Single Family Home
Sub Type Detached
Listing Status Active
Purchase Type For Sale
Square Footage 1,856 sqft
Price per Sqft $312
Subdivision Springfield Farms
MLS Listing ID DESU2072772
Style Colonial
Bedrooms 3
Full Baths 2
HOA Y/N N
Abv Grd Liv Area 1,856
Originating Board BRIGHT
Year Built 1974
Annual Tax Amount $1,517
Tax Year 2024
Lot Size 2.260 Acres
Acres 2.26
Lot Dimensions 0.00 x 0.00
Property Description
Spacious Land: Nestled on 2.26 acres, it offers plenty of room for outdoor activities and privacy.
Brick Home with Detached Garage: The four-car detached garage is a rare bonus, perfect for additional vehicles, storage, or even a workshop.
Interior Features: Fresh paint and new carpet throughout create a refreshed feel. The home includes added rooms from the original garage area, which could be ideal for hobbies, a home office, or extra bedrooms.
Main Floor Master: Convenient first-floor master bedroom.
Rustic Touches: The exposed beam ceiling and wood-burning fireplace in the living room add cozy, rustic charm.
This property’s private location off the main road and its ample space make it ideal for a family looking for both convenience and a little countryside tranquility.
Location
State DE
County Sussex
Area Georgetown Hundred (31006)
Zoning RESIDENTIAL
Rooms
Basement Partial
Main Level Bedrooms 1
Interior
Interior Features Combination Dining/Living, Crown Moldings, Entry Level Bedroom, Exposed Beams, Floor Plan - Traditional, Kitchen - Country, Upgraded Countertops
Hot Water Electric
Heating Baseboard - Electric, Heat Pump(s), Wall Unit
Cooling Central A/C
Flooring Carpet, Laminated, Tile/Brick, Vinyl, Other
Fireplaces Number 1
Fireplaces Type Brick
Equipment Built-In Microwave, Dishwasher, Disposal, Dryer - Electric, Microwave, Oven - Self Cleaning, Refrigerator, Washer, Water Heater
Fireplace Y
Appliance Built-In Microwave, Dishwasher, Disposal, Dryer - Electric, Microwave, Oven - Self Cleaning, Refrigerator, Washer, Water Heater
Heat Source Electric
Exterior
Garage Garage - Front Entry, Oversized
Garage Spaces 4.0
Fence Decorative
Waterfront N
Water Access N
Roof Type Asphalt
Street Surface Black Top
Accessibility 2+ Access Exits
Road Frontage State
Total Parking Spaces 4
Garage Y
Building
Story 2
Foundation Crawl Space
Sewer Public Sewer
Water Public
Architectural Style Colonial
Level or Stories 2
Additional Building Above Grade, Below Grade
Structure Type Dry Wall
New Construction N
Schools
School District Indian River
Others
Pets Allowed Y
Senior Community No
Tax ID 135-20.00-52.03
Ownership Fee Simple
SqFt Source Assessor
Acceptable Financing Conventional, Cash, FHA, VA
Listing Terms Conventional, Cash, FHA, VA
Financing Conventional,Cash,FHA,VA
Special Listing Condition Standard
Pets Description No Pet Restrictions

GET MORE INFORMATION








