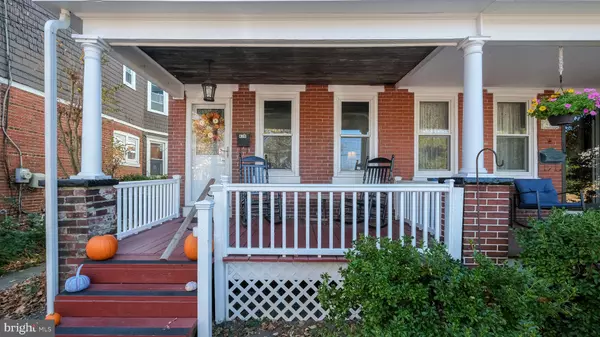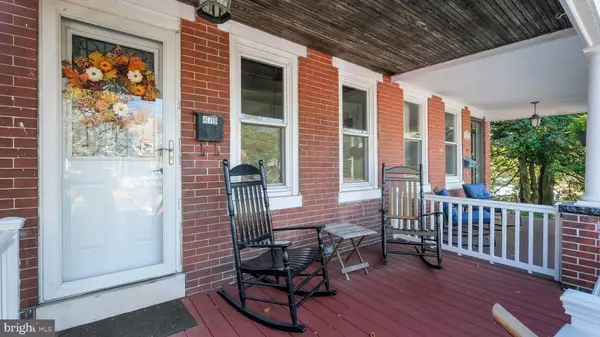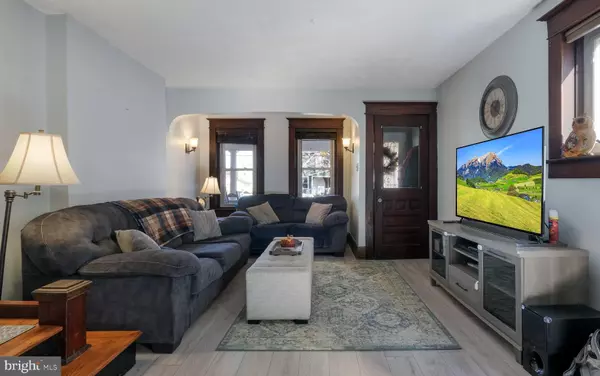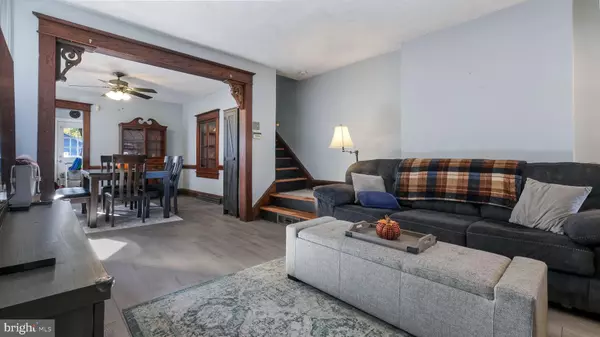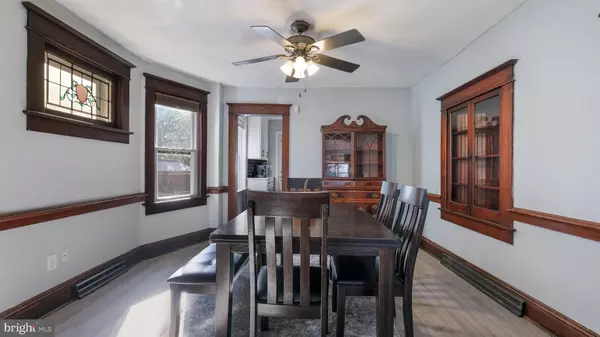
3 Beds
1 Bath
1,388 SqFt
3 Beds
1 Bath
1,388 SqFt
Key Details
Property Type Single Family Home, Townhouse
Sub Type Twin/Semi-Detached
Listing Status Under Contract
Purchase Type For Sale
Square Footage 1,388 sqft
Price per Sqft $222
Subdivision Capitol View
MLS Listing ID PABU2082962
Style Side-by-Side
Bedrooms 3
Full Baths 1
HOA Y/N N
Abv Grd Liv Area 1,388
Originating Board BRIGHT
Year Built 1913
Annual Tax Amount $4,242
Tax Year 2024
Lot Size 3,000 Sqft
Acres 0.07
Lot Dimensions 20.00 x 150.00
Property Description
Step into this charming 1913 cedar sided twin home, where historic character meets modern comfort. Upon your arrival, the inviting covered front porch welcomes you in, complete with a cozy vestibule to stash shoes and coats.
Inside, the living room features elegant arched details and wood-framed windows with updated blinds, creating a warm and welcoming space. Upstairs, you’ll find three generously sized bedrooms with large, deep closets offering plenty of storage. The newly updated bathroom boasts a tiled tub/shower combo, stylish honeycomb floor tiles with eye-catching gold grout, and a stunning gold sink faucet. For even more potential space, head up to the semi-finished fourth room – potential for a home office, storage, or even another bedroom.
Back on the main level, the dining room delights with a built-in hutch, charming chair rail, and bump-out nook perfect for memorable meals. Don’t miss the beautiful stained-glass window, adding a touch of vintage artistry.
The brand-new kitchen will surprise and impress you with its stainless GE appliances, glass wall tiles, and sleek quartz countertops. A black stainless sink adds a modern twist. Step outside to your partially fenced backyard with a new composite deck, complete with a privacy wall to create your own relaxing outdoor retreat. In the rear of the yard, you’ll find an oversized one-car garage with storage space and a tool bench.
Extra perks include a new hot water heater in 2021, updated kitchen and bath in 2023, and a new composite deck in 2024. The full, unfinished basement with shelving provides for additional storage.
All of this is located within walking distance to town, with shopping at the Garden Farm Market and more right at your doorstep. This incredible home can be yours!
Location
State PA
County Bucks
Area Morrisville Boro (10124)
Zoning R2
Rooms
Basement Full, Sump Pump, Daylight, Partial, Interior Access, Unfinished
Interior
Interior Features Attic, Bathroom - Tub Shower, Chair Railings, Dining Area, Floor Plan - Traditional, Stain/Lead Glass, Upgraded Countertops, Window Treatments, Wood Floors, Built-Ins
Hot Water Oil
Heating Forced Air
Cooling Wall Unit
Flooring Luxury Vinyl Plank, Ceramic Tile, Hardwood
Inclusions Refrigerator, Dishwasher, Microwave, Oven, Washer/Dryer, 4 A/C units, Window Treatments , Basement: 3 shelved organizer racks, Work Bench Garage: 2 work benches, wall cabinets
Fireplace N
Heat Source Oil
Laundry Basement, Washer In Unit, Dryer In Unit
Exterior
Exterior Feature Deck(s)
Garage Garage - Front Entry
Garage Spaces 1.0
Utilities Available Cable TV Available
Waterfront N
Water Access N
Accessibility None
Porch Deck(s)
Total Parking Spaces 1
Garage Y
Building
Lot Description Front Yard, Rear Yard
Story 2.5
Foundation Block
Sewer Public Sewer
Water Public
Architectural Style Side-by-Side
Level or Stories 2.5
Additional Building Above Grade, Below Grade
New Construction N
Schools
School District Morrisville Borough
Others
Senior Community No
Tax ID 24-008-372
Ownership Fee Simple
SqFt Source Assessor
Acceptable Financing Cash, Conventional
Listing Terms Cash, Conventional
Financing Cash,Conventional
Special Listing Condition Standard

GET MORE INFORMATION




