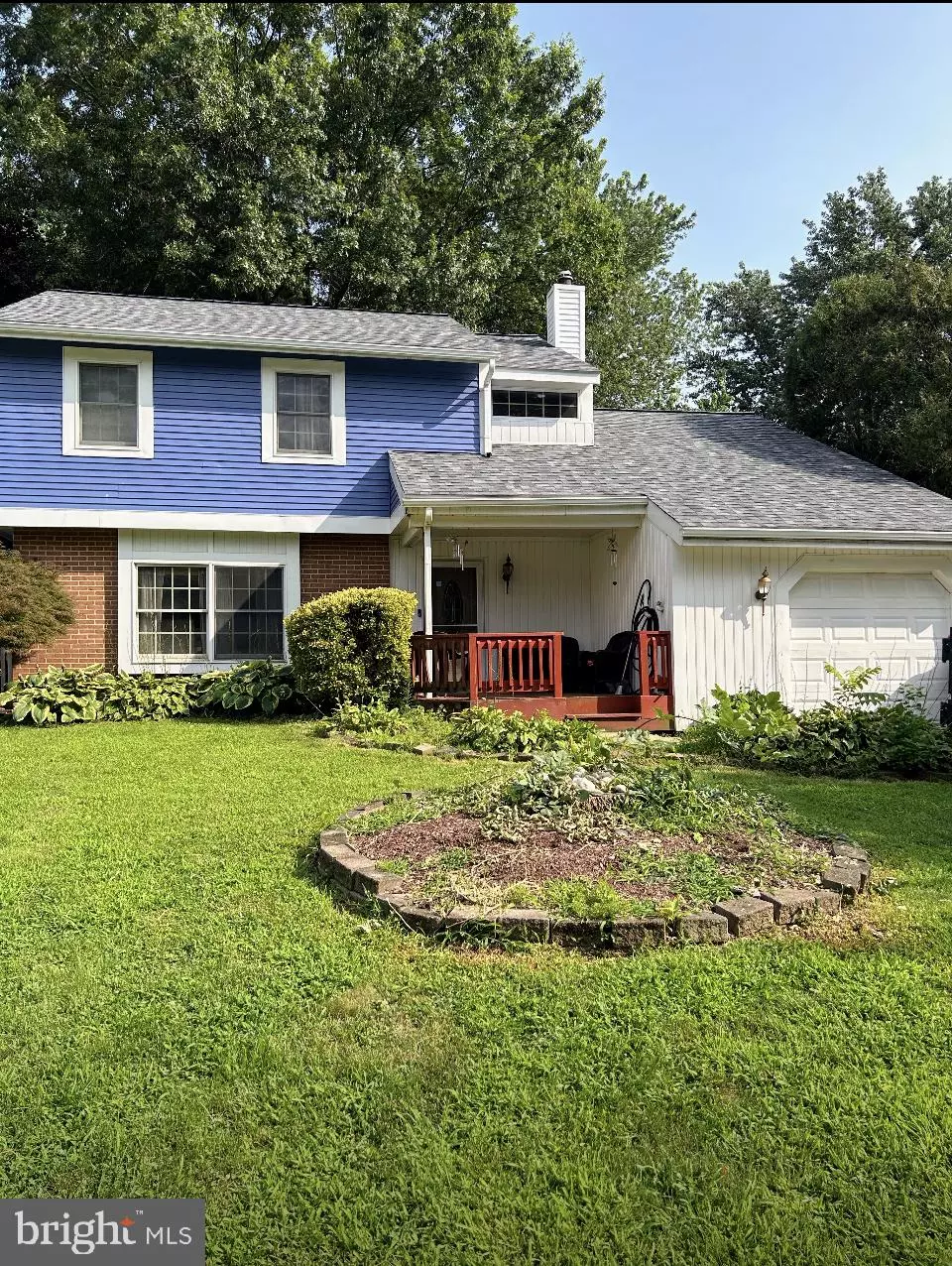$340,000
$329,900
3.1%For more information regarding the value of a property, please contact us for a free consultation.
4 Beds
2 Baths
1,825 SqFt
SOLD DATE : 09/15/2023
Key Details
Sold Price $340,000
Property Type Single Family Home
Sub Type Detached
Listing Status Sold
Purchase Type For Sale
Square Footage 1,825 sqft
Price per Sqft $186
Subdivision Harvey Run
MLS Listing ID DENC2047930
Sold Date 09/15/23
Style Colonial
Bedrooms 4
Full Baths 1
Half Baths 1
HOA Y/N N
Abv Grd Liv Area 1,825
Originating Board BRIGHT
Year Built 1981
Annual Tax Amount $2,749
Tax Year 2023
Lot Size 10,454 Sqft
Acres 0.24
Lot Dimensions 68.40 x 138.00
Property Description
Welcome home! This spacious 4-bedroom, 1.5-bath gem is ready to embrace its lucky new owners. This home is freshly painted, new carpet, new roof (11/2021), new HVAC (11/2020), new fence (2020), new gutters with gutter guards (2021), has an attached garage with interior access, main floor laundry, and a relaxing back deck, that makes this home the perfect blend of comfort, convenience, and style. Upstairs, you'll find four generously sized bedrooms, each offering a cozy retreat for every member of the family. The primary bedroom features a large walk-in closet and easy access to the full bathroom. Situated in the desirable Claymont community, you'll enjoy easy access to local parks, schools, shopping, and dining. Commuters will appreciate the convenient location, ensuring you're never far from major highways and transportation options. Don't miss out on this incredible opportunity to make this house your forever home. Schedule a private tour today and experience the harmonious blend of comfort, style, and convenience that this Claymont treasure has to offer. Your perfect home awaits!! Both sheds included in as-is condition.
Location
State DE
County New Castle
Area Brandywine (30901)
Zoning NC6.5
Rooms
Other Rooms Living Room, Dining Room, Primary Bedroom, Bedroom 2, Bedroom 3, Kitchen, Family Room, Bedroom 1, Other, Attic
Interior
Hot Water Electric
Heating Forced Air
Cooling Central A/C
Flooring Wood, Fully Carpeted, Tile/Brick
Fireplaces Number 1
Fireplace Y
Heat Source Oil
Laundry Main Floor
Exterior
Garage Garage - Front Entry, Inside Access, Garage Door Opener
Garage Spaces 1.0
Waterfront N
Water Access N
Roof Type Pitched,Shingle
Accessibility None
Attached Garage 1
Total Parking Spaces 1
Garage Y
Building
Story 2
Foundation Slab
Sewer Public Sewer
Water Public
Architectural Style Colonial
Level or Stories 2
Additional Building Above Grade, Below Grade
Structure Type Cathedral Ceilings,High
New Construction N
Schools
High Schools Brandywine
School District Brandywine
Others
Senior Community No
Tax ID 06-083.00-544
Ownership Fee Simple
SqFt Source Assessor
Acceptable Financing Negotiable
Listing Terms Negotiable
Financing Negotiable
Special Listing Condition Standard
Read Less Info
Want to know what your home might be worth? Contact us for a FREE valuation!

Our team is ready to help you sell your home for the highest possible price ASAP

Bought with Janine D Emanuele-Seaton • Concord Realty Group
GET MORE INFORMATION



