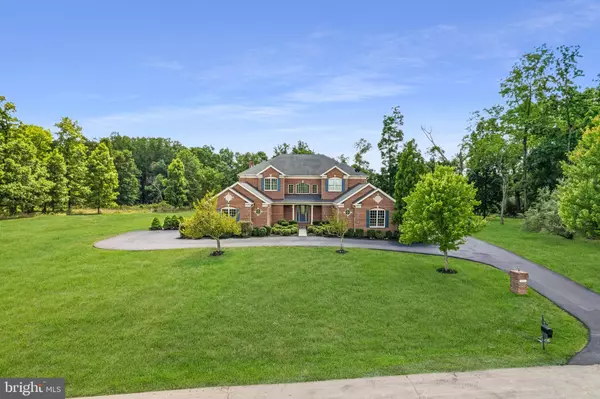$1,700,000
$1,699,000
0.1%For more information regarding the value of a property, please contact us for a free consultation.
5 Beds
6 Baths
6,893 SqFt
SOLD DATE : 11/01/2024
Key Details
Sold Price $1,700,000
Property Type Single Family Home
Sub Type Detached
Listing Status Sold
Purchase Type For Sale
Square Footage 6,893 sqft
Price per Sqft $246
Subdivision Shenstone
MLS Listing ID VALO2077072
Sold Date 11/01/24
Style Colonial
Bedrooms 5
Full Baths 5
Half Baths 1
HOA Fees $88/mo
HOA Y/N Y
Abv Grd Liv Area 5,220
Originating Board BRIGHT
Year Built 2005
Annual Tax Amount $11,356
Tax Year 2024
Lot Size 5.280 Acres
Acres 5.28
Property Description
Welcome to your dream home in The Estates of Shenstone Farm. Perched atop a hill and facing north, this impressive executive home built by Toll Brothers offers stunning mountain views and a beautiful wooded backyard from its expansive 5-acre lot. This residence boasts over 8,000 square feet of luxurious living space, including five bedrooms and four-and-one-half bathrooms.
Key features include:
Main Level Bedroom and Full Bath
Four-car garage with car lifts, perfect for car enthusiasts
North-Facing
Newly - Paved Driveway
Grand two-story foyer
Formal living and dining rooms
Main level primary suite with a spacious walk-in closet and adjacent office
Expansive lower level with a Recreation/Game Room and full bathroom
Sheltered screened-in patio for evening relaxation
The elevated ceilings create a grand atmosphere, perfectly complementing the breathtaking views. The meticulously designed main level seamlessly blends luxury with functionality. The extraordinary lower level provides an ideal space for guests, with abundant storage and opportunities to make the space your own. Spend your evenings unwinding in your backyard sanctuary, enjoying the privacy and serenity of your sheltered screened-in patio.
Why build new when you can move into this updated dream home with 5 acres of privacy? Don't miss this unique opportunity to own a piece of paradise in Shenstone.
Location
State VA
County Loudoun
Zoning AR1
Direction North
Rooms
Basement Outside Entrance, Walkout Stairs
Main Level Bedrooms 1
Interior
Interior Features Dining Area, Entry Level Bedroom, Family Room Off Kitchen, Floor Plan - Open, Formal/Separate Dining Room, Kitchen - Island, Kitchen - Eat-In, Kitchen - Table Space, Pantry, Primary Bath(s), Recessed Lighting, Sound System, Walk-in Closet(s), Wood Floors
Hot Water Propane
Heating Central, Zoned
Cooling Zoned, Central A/C
Flooring Marble, Solid Hardwood, Carpet
Fireplaces Number 2
Fireplace Y
Heat Source Propane - Owned
Exterior
Exterior Feature Deck(s), Patio(s), Screened
Garage Garage - Side Entry, Garage - Front Entry, Inside Access, Other
Garage Spaces 4.0
Utilities Available Cable TV Available, Phone Available, Propane, Electric Available, Sewer Available, Water Available
Waterfront N
Water Access N
View Trees/Woods
Accessibility None
Porch Deck(s), Patio(s), Screened
Total Parking Spaces 4
Garage Y
Building
Lot Description Backs to Trees
Story 3
Foundation Concrete Perimeter, Slab
Sewer Approved System
Water Well
Architectural Style Colonial
Level or Stories 3
Additional Building Above Grade, Below Grade
New Construction N
Schools
School District Loudoun County Public Schools
Others
Senior Community No
Tax ID 271359757000
Ownership Fee Simple
SqFt Source Assessor
Special Listing Condition Standard
Read Less Info
Want to know what your home might be worth? Contact us for a FREE valuation!

Our team is ready to help you sell your home for the highest possible price ASAP

Bought with Daniel Gwak • Pearson Smith Realty, LLC
GET MORE INFORMATION








