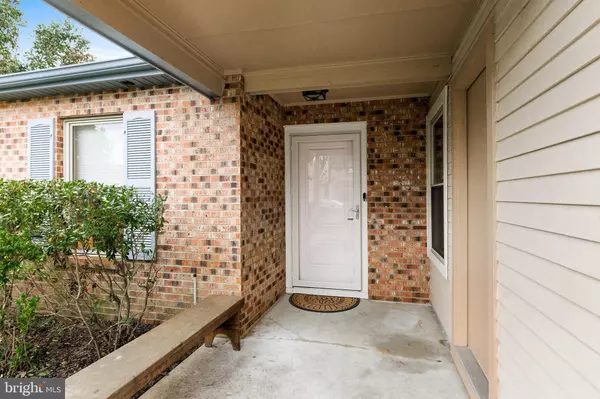$330,000
$299,000
10.4%For more information regarding the value of a property, please contact us for a free consultation.
2 Beds
1 Bath
1,284 SqFt
SOLD DATE : 11/20/2024
Key Details
Sold Price $330,000
Property Type Single Family Home
Sub Type Twin/Semi-Detached
Listing Status Sold
Purchase Type For Sale
Square Footage 1,284 sqft
Price per Sqft $257
Subdivision Birchfield
MLS Listing ID NJBL2074174
Sold Date 11/20/24
Style Ranch/Rambler
Bedrooms 2
Full Baths 1
HOA Fees $82/mo
HOA Y/N Y
Abv Grd Liv Area 1,284
Originating Board BRIGHT
Year Built 1983
Annual Tax Amount $4,811
Tax Year 2023
Lot Dimensions 33.00 x 0.00
Property Description
MULTIPLE OFFERS- PLEASE SUBMIT BEST & FINAL BY TUESDAY 10/8 5:00 PM. SELLER WILL REVIEW
Welcome to Birchfield Community in Mt. Laurel!
Perfect for first-time buyers and downsizers, this meticulously maintained 2 Bed 1 Bath TWIN-RANCHER home has seen numerous upgrades since 2016, making it truly turn-key. Upon entry, you'll be blown away by the convenience and luxury of this space. Immediately you will notice the well-crafted and maintained details from the driveway to the front door. Walk in the small foyer and to your left, the eat-in kitchen is beautifully equipped with stainless steel appliances, newer white cabinets, GRANITE COUNTERTOPS, and recessed lighting. Exit the kitchen into the OPEN-CONCEPT dining and living room area. Newly painted, this space feels expansive with plenty of natural sunlight and VAULTED CEILINGS that lead to the BACK SUNROOM. Wow!!! Imagine sipping your morning coffee here or, on warmer nights, open the brand-new sliding doors to enjoy the fresh air and a glass of your favorite wine!
Your primary bedroom is spacious enough for an oversized bed and features "his and her" closets overlooking the backyard. The second bedroom is perfect for a young family or guest visitors, also offering a walk-in closet. Separating the two bedrooms is a stunning bathroom where no expense was spared, boasting a RAISED VANITY, recessed lighting, UPGRADED flooring, and a LUXURY WALK-IN SHOWER with sliding doors.
Step outside into your fully fenced (2023) private backyard retreat, featuring an expanded patio, perfect for entertaining. The yard also includes a detached shed and a well-maintained garden area. Plus, the enlarged 20x12 attached garage with an electric door offers additional workspace or the ideal "man-cave."
Located in the desirable Mt. Laurel School District and convenient to shopping, gyms, and major travel routes across the state—this home is ready for you to move in and enjoy the holidays at 17 E Oleander!
Location
State NJ
County Burlington
Area Mount Laurel Twp (20324)
Zoning RESIDENTIAL
Rooms
Other Rooms Living Room, Dining Room, Bedroom 2, Kitchen, Bedroom 1, Sun/Florida Room, Bathroom 1
Main Level Bedrooms 2
Interior
Interior Features Attic, Bathroom - Walk-In Shower, Combination Dining/Living, Floor Plan - Open, Recessed Lighting, Upgraded Countertops, Walk-in Closet(s)
Hot Water Electric
Heating Forced Air
Cooling Central A/C
Flooring Wood, Carpet
Equipment Dishwasher, Dryer, Microwave, Oven/Range - Electric, Refrigerator, Washer/Dryer Stacked
Furnishings No
Fireplace N
Appliance Dishwasher, Dryer, Microwave, Oven/Range - Electric, Refrigerator, Washer/Dryer Stacked
Heat Source Natural Gas
Laundry Main Floor
Exterior
Exterior Feature Patio(s)
Garage Garage - Front Entry, Garage - Side Entry, Garage Door Opener
Garage Spaces 2.0
Fence Fully
Utilities Available Electric Available, Natural Gas Available
Waterfront N
Water Access N
Roof Type Shingle
Accessibility Level Entry - Main
Porch Patio(s)
Attached Garage 1
Total Parking Spaces 2
Garage Y
Building
Story 1
Foundation Slab
Sewer Public Sewer
Water Public
Architectural Style Ranch/Rambler
Level or Stories 1
Additional Building Above Grade, Below Grade
New Construction N
Schools
School District Mount Laurel Township Public Schools
Others
HOA Fee Include Common Area Maintenance,Pool(s),Recreation Facility
Senior Community No
Tax ID 24-01425-00017
Ownership Fee Simple
SqFt Source Assessor
Acceptable Financing Negotiable
Listing Terms Negotiable
Financing Negotiable
Special Listing Condition Standard
Read Less Info
Want to know what your home might be worth? Contact us for a FREE valuation!

Our team is ready to help you sell your home for the highest possible price ASAP

Bought with Jestin Allen Morales • Keller Williams Realty - Cherry Hill
GET MORE INFORMATION








