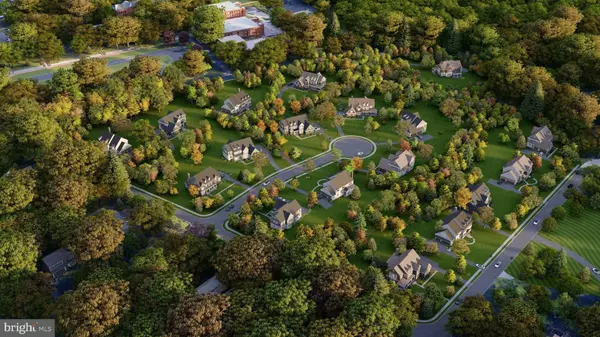
5 Beds
6 Baths
5,100 SqFt
5 Beds
6 Baths
5,100 SqFt
Key Details
Property Type Single Family Home
Sub Type Detached
Listing Status Active
Purchase Type For Sale
Square Footage 5,100 sqft
Price per Sqft $780
Subdivision North Wayne
MLS Listing ID PADE2061686
Style Colonial,Craftsman,Traditional
Bedrooms 5
Full Baths 3
Half Baths 3
HOA Y/N N
Abv Grd Liv Area 4,200
Originating Board BRIGHT
Annual Tax Amount $50,000
Tax Year 2024
Lot Size 1.000 Acres
Acres 1.0
Property Description
OPEN HOUSE for new Fenimore Model Home will be Thursdays and Fridays 11am-3pm at 303 Walnut Ave.
Location
State PA
County Delaware
Area Radnor Twp (10436)
Zoning RESIDENTIAL
Rooms
Other Rooms Dining Room, Primary Bedroom, Bedroom 2, Bedroom 3, Bedroom 4, Kitchen, Basement, Foyer, Breakfast Room, Study, Great Room, Laundry, Mud Room, Bathroom 2, Bathroom 3, Bonus Room, Primary Bathroom, Half Bath
Basement Poured Concrete, Sump Pump, Unfinished, Water Proofing System
Interior
Interior Features Breakfast Area, Built-Ins, Butlers Pantry, Carpet, Cedar Closet(s), Dining Area, Efficiency, Family Room Off Kitchen, Floor Plan - Open, Formal/Separate Dining Room, Kitchen - Eat-In, Kitchen - Gourmet, Kitchen - Island, Pantry, Primary Bath(s), Recessed Lighting, Bathroom - Stall Shower, Bathroom - Tub Shower, Upgraded Countertops, Walk-in Closet(s), Wood Floors
Hot Water Tankless
Heating Central, Zoned
Cooling Central A/C
Flooring Engineered Wood, Wood, Carpet, Ceramic Tile
Fireplaces Number 1
Fireplaces Type Gas/Propane, Mantel(s)
Inclusions Professionally designed with custom trim-work throughout, wallpaper, custom window treatments, exquisite lighting, all appliances, and wall-hung TVs are included with the sale.
Equipment Built-In Microwave, Cooktop, Dishwasher, Disposal, Energy Efficient Appliances, Exhaust Fan, Oven - Double, Oven - Wall, Refrigerator, Stainless Steel Appliances, Water Heater - Tankless
Fireplace Y
Window Features Double Hung,Energy Efficient,Low-E,Screens
Appliance Built-In Microwave, Cooktop, Dishwasher, Disposal, Energy Efficient Appliances, Exhaust Fan, Oven - Double, Oven - Wall, Refrigerator, Stainless Steel Appliances, Water Heater - Tankless
Heat Source Natural Gas
Laundry Upper Floor
Exterior
Garage Garage - Side Entry, Garage Door Opener, Oversized
Garage Spaces 7.0
Utilities Available Natural Gas Available, Sewer Available, Water Available
Water Access N
Roof Type Shingle,Metal
Accessibility Level Entry - Main
Attached Garage 3
Total Parking Spaces 7
Garage Y
Building
Lot Description Front Yard, Level, Rear Yard
Story 2
Foundation Passive Radon Mitigation
Sewer Public Sewer
Water Public
Architectural Style Colonial, Craftsman, Traditional
Level or Stories 2
Additional Building Above Grade, Below Grade
Structure Type Cathedral Ceilings,Tray Ceilings,9'+ Ceilings,Vaulted Ceilings
New Construction Y
Schools
Elementary Schools Wayne
Middle Schools Radnor M
High Schools Radnor H
School District Radnor Township
Others
Senior Community No
Tax ID 36-02-00978-14
Ownership Fee Simple
SqFt Source Estimated
Acceptable Financing Cash, Conventional, VA
Listing Terms Cash, Conventional, VA
Financing Cash,Conventional,VA
Special Listing Condition Standard

GET MORE INFORMATION








