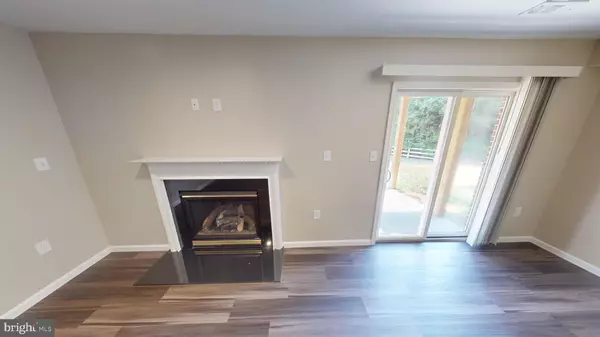
3 Beds
4 Baths
2,069 SqFt
3 Beds
4 Baths
2,069 SqFt
Key Details
Property Type Townhouse
Sub Type Interior Row/Townhouse
Listing Status Under Contract
Purchase Type For Sale
Square Footage 2,069 sqft
Price per Sqft $198
Subdivision St Charles Sheffield
MLS Listing ID MDCH2034094
Style Colonial
Bedrooms 3
Full Baths 2
Half Baths 2
HOA Fees $882/ann
HOA Y/N Y
Abv Grd Liv Area 2,069
Originating Board BRIGHT
Year Built 2007
Annual Tax Amount $5,083
Tax Year 2024
Lot Size 1,770 Sqft
Acres 0.04
Property Description
Welcome to this inviting three-bedroom, two full, and two half-bath townhouse in Waldorf, Maryland! Perfect for those seeking a spacious and versatile multilevel home. As you step inside, you'll immediately notice the freshly painted walls and new flooring, giving the home a sleek, modern feel.
The entry level, featuring an attached garage, offers a fantastic space for entertaining. Cozy up around the gas fireplace or create an indoor/outdoor play area for family fun. The upper level boasts three generously sized bedrooms, providing ample space for relaxation and personalization. The bathrooms feature stylish modern fixtures, with convenient half baths on both the main and lower levels.
But that's not all—this community has plenty to offer! Play a match on the tennis courts, meet your neighbors at the pool, enjoy the walking/biking trails, or have a picnic at the playground. For sports enthusiasts, catch every Southern Maryland Blue Crabs home game just one mile away. Prefer a night out? You'll find nearby restaurants, theaters, and so much more in the heart of Southern Maryland.
If you enjoy the convenience of staying close to home, this property is ideally located within three miles of the Smallwood Shopping Center, where you'll find a grocery store, banking, dining options, a gas station, and several other shops.
Picture yourself living here—this is a home you may never want to leave! Don’t miss your chance to make it your own—schedule a tour today!
Location
State MD
County Charles
Zoning PUD
Rooms
Other Rooms Living Room, Dining Room, Primary Bedroom, Bedroom 2, Kitchen, Family Room, Bedroom 1, Laundry, Bathroom 1, Primary Bathroom, Half Bath
Interior
Interior Features Attic, Breakfast Area, Ceiling Fan(s), Combination Kitchen/Dining, Kitchen - Island, Pantry, Primary Bath(s), Sprinkler System, Bathroom - Tub Shower, Walk-in Closet(s), Window Treatments, Wood Floors
Hot Water Electric, Natural Gas
Heating Heat Pump(s)
Cooling Heat Pump(s)
Flooring Hardwood, Laminate Plank, Luxury Vinyl Plank, Ceramic Tile
Fireplaces Number 1
Fireplaces Type Gas/Propane, Mantel(s), Fireplace - Glass Doors
Equipment Built-In Microwave, Dishwasher, Disposal, Dryer, Exhaust Fan, Oven/Range - Gas, Refrigerator, Washer, Water Heater
Furnishings No
Fireplace Y
Window Features Double Pane,Screens
Appliance Built-In Microwave, Dishwasher, Disposal, Dryer, Exhaust Fan, Oven/Range - Gas, Refrigerator, Washer, Water Heater
Heat Source Natural Gas
Laundry Lower Floor, Dryer In Unit, Washer In Unit
Exterior
Garage Garage - Front Entry, Garage Door Opener
Garage Spaces 2.0
Amenities Available Lake, Jog/Walk Path, Pool - Outdoor, Tennis Courts, Tot Lots/Playground
Waterfront N
Water Access N
View Street
Roof Type Asphalt
Accessibility None
Attached Garage 1
Total Parking Spaces 2
Garage Y
Building
Story 3
Foundation Slab
Sewer Public Sewer
Water Public
Architectural Style Colonial
Level or Stories 3
Additional Building Above Grade, Below Grade
New Construction N
Schools
Elementary Schools Mary B. Neal
Middle Schools Benjamin Stoddert
High Schools St. Charles
School District Charles County Public Schools
Others
Pets Allowed N
HOA Fee Include Common Area Maintenance,Pool(s)
Senior Community No
Tax ID 0906321666
Ownership Fee Simple
SqFt Source Assessor
Security Features Smoke Detector,Sprinkler System - Indoor
Acceptable Financing Cash, Conventional, FHA, VA
Horse Property N
Listing Terms Cash, Conventional, FHA, VA
Financing Cash,Conventional,FHA,VA
Special Listing Condition Standard

GET MORE INFORMATION








