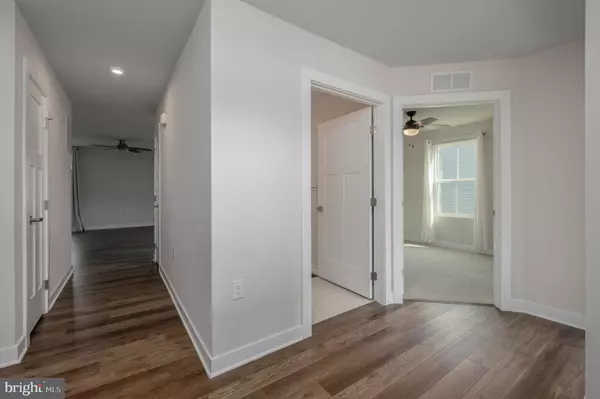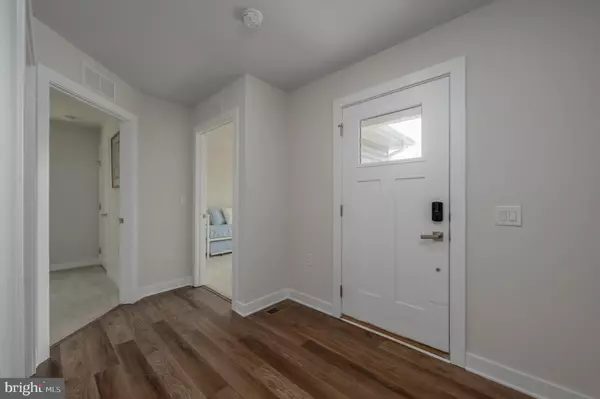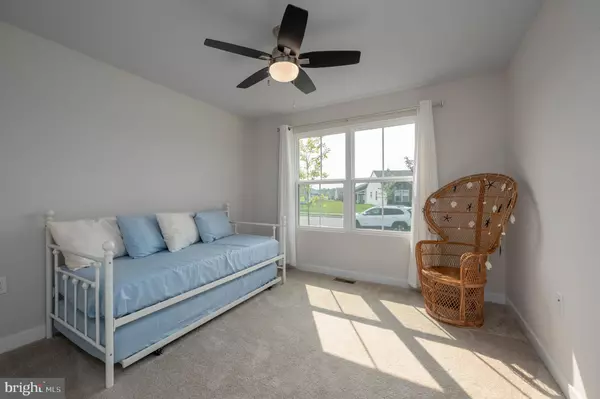
4 Beds
3 Baths
2,375 SqFt
4 Beds
3 Baths
2,375 SqFt
OPEN HOUSE
Sun Nov 24, 11:00am - 1:00pm
Key Details
Property Type Single Family Home
Sub Type Detached
Listing Status Active
Purchase Type For Sale
Square Footage 2,375 sqft
Price per Sqft $195
Subdivision Legacy Acres
MLS Listing ID NJCD2073918
Style Ranch/Rambler
Bedrooms 4
Full Baths 3
HOA Fees $148/mo
HOA Y/N Y
Abv Grd Liv Area 1,348
Originating Board BRIGHT
Year Built 2022
Annual Tax Amount $2,029
Tax Year 2023
Lot Size 6,050 Sqft
Acres 0.14
Lot Dimensions 55.00 x 110.00
Property Description
Understated yet elegant, this "smart" home catches your eye from the curb with it's spacious 2 car garage, landscaping and stacked stone accents.
Pull into your two car garage during all of the beautiful New Jersey seasons or.....Step inside to attractive wide planked flooring and recessed lighting throughout the foyer and great room that adjoins the kitchen/dining room. The open floor gourmet kitchen has custom cabinetry, granite countertops, large custom center island with seating, GE stainless steel appliances, walk-in pantry and a large eat-in area with deck views. The modern great room boasts high ceilings, generous natural light from the two year young windows, ceiling fan and TV mount/prewire. This home affords the ideal transitional spaces to host holidays with the option to entertain outdoors on the covered maintenance-free deck and backyard beyond for larger gatherings. Down the hall find two full bedrooms perfectly versatile as guest rooms or home office spaces with plush carpeting and spacious closets. The full bathroom has a sleek vanity and tub/shower combo. Enjoy your luxurious primary bedroom retreat tucked away to the rear of the first floor! A haven from it all, the ensuite primary bathroom and oversized walk-in closet with attic access elevate the primary suite. Ensuite bathroom is modern and updated with double vanity sink, and full tiled glass doored stall shower with seat for the ultimate in mobility access. Adjacent to the primary bedroom the laundry room with two years young GE washer/gas dryer completes the main floor. UNIQUE to this home is the thoughtfully FINISHED BASEMENT that just goes on and on-a full footprint of the home's upper level. Step downstairs and marvel at a HUGE second living space with egress window! The lower level already holds many memories of holidays spent with children and grandchildren, ready for you to make it yours! Would be an amazing place to add a bar or hobby room or use it for multigenerational entertaining so EVERYONE has their own privacy during overnights together. There is a "bonus room" off of the lower main living space perfect for home gym, crafting, use as an office or second walk-in closet. A THIRD FULL BATHROOM with pass-through access off of the basement living room is the biggest of the three full bathrooms! This BONUS full bathroom is well appointed with single sink vanity hosting ample storage and walk-in shower with seat. The fourth bedroom is perfect for short or long term guests with a generous closet. Two utility rooms house the systems including tankless gas hot water heater, gas HVAC and sump pump.
This welcoming home and friendly senior community truly HAS IT ALL! Try out the newest trend-Pickleball on the community courts or make some friends at the fire pit! HoA covers lawn maintenance, including mowing and fertilizing, as well as snow removal, and is pet friendly! Close proximity to major highways for commuting convenience, and nearby shopping is a short 3 miles away!
Don't wait, make your appointment today-this one WILL NOT LAST!
Location
State NJ
County Camden
Area Winslow Twp (20436)
Zoning RES
Rooms
Basement Fully Finished
Main Level Bedrooms 3
Interior
Interior Features Carpet, Ceiling Fan(s), Combination Kitchen/Dining, Entry Level Bedroom, Kitchen - Island, Pantry, Primary Bath(s), Walk-in Closet(s), Combination Dining/Living, Combination Kitchen/Living, Family Room Off Kitchen, Floor Plan - Open, Recessed Lighting
Hot Water Tankless
Heating Forced Air, Energy Star Heating System, Programmable Thermostat
Cooling Central A/C, Energy Star Cooling System, Programmable Thermostat
Inclusions washer, dryer, refrigerator
Equipment Dishwasher, Dryer - Gas, Energy Efficient Appliances, Water Heater - Tankless, Disposal, Dryer - Front Loading, Icemaker, Microwave, Refrigerator, Stainless Steel Appliances, Washer
Fireplace N
Appliance Dishwasher, Dryer - Gas, Energy Efficient Appliances, Water Heater - Tankless, Disposal, Dryer - Front Loading, Icemaker, Microwave, Refrigerator, Stainless Steel Appliances, Washer
Heat Source Natural Gas
Laundry Dryer In Unit, Has Laundry, Main Floor, Washer In Unit
Exterior
Exterior Feature Deck(s)
Garage Garage - Front Entry, Garage Door Opener
Garage Spaces 4.0
Waterfront N
Water Access N
Accessibility None
Porch Deck(s)
Attached Garage 2
Total Parking Spaces 4
Garage Y
Building
Story 1
Foundation Concrete Perimeter
Sewer Public Sewer
Water Public
Architectural Style Ranch/Rambler
Level or Stories 1
Additional Building Above Grade, Below Grade
New Construction N
Schools
School District Winslow Township Public Schools
Others
HOA Fee Include Lawn Maintenance,Management,Snow Removal,Trash
Senior Community Yes
Age Restriction 55
Tax ID 36-01502 01-00013-X
Ownership Fee Simple
SqFt Source Assessor
Special Listing Condition Standard

GET MORE INFORMATION








