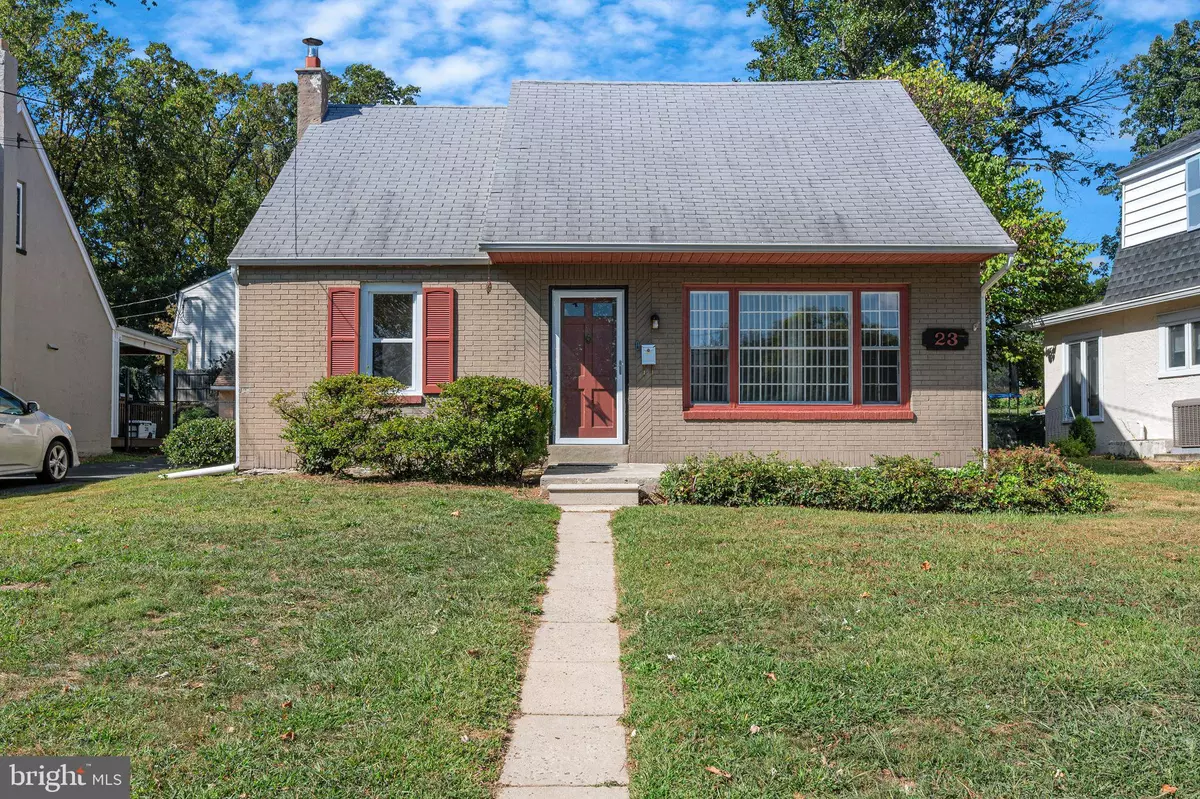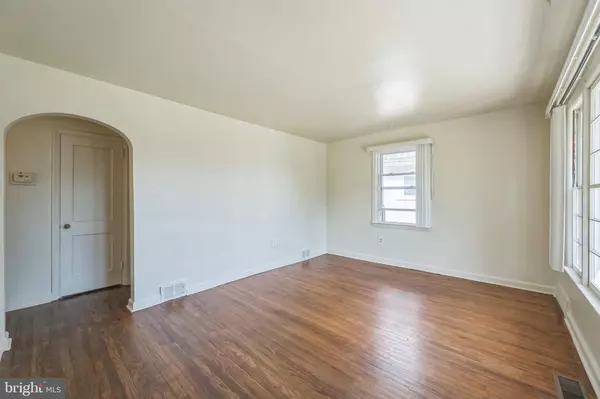
4 Beds
2 Baths
1,632 SqFt
4 Beds
2 Baths
1,632 SqFt
Key Details
Property Type Single Family Home
Sub Type Detached
Listing Status Under Contract
Purchase Type For Sale
Square Footage 1,632 sqft
Price per Sqft $257
Subdivision None Available
MLS Listing ID PADE2075312
Style Cape Cod
Bedrooms 4
Full Baths 2
HOA Y/N N
Abv Grd Liv Area 1,632
Originating Board BRIGHT
Year Built 1953
Annual Tax Amount $6,871
Tax Year 2023
Lot Size 4,792 Sqft
Acres 0.11
Lot Dimensions 61.00 x 151.00
Property Description
As you step onto the property, you're greeted by a meticulously landscaped yard, perfect for outdoor entertaining, gardening, or simply unwinding in your own private oasis. The private street offers plenty of parking space, ideal for homeowners and guests alike. Inside, the home has been thoughtfully updated with brand new carpeting throughout the upstairs, hardwood on the downstairs level, creating a fresh, cozy, and welcoming atmosphere in every room. Unlike any other home in the neighborhood, you'll find a massive extra living space off the kitchen, with a wood burning fireplace perfect for any occasion, which opens up into the back yard. Pride of ownership is evident at every turn, from the well-maintained exterior to the inviting interior spaces. Whether you're hosting friends for a backyard BBQ, relaxing in the spacious living room, or preparing a meal in the bright, functional kitchen, this home offers a seamless blend of comfort and practicality. Best of all, this home is priced to sell—making it one of the best deals on the market in Media right now. With so much to offer at such a great price, this home won’t last long. Schedule your showing today and see why this is the perfect place to call home!
Location
State PA
County Delaware
Area Upper Providence Twp (10435)
Zoning RESIDENTIAL
Rooms
Other Rooms Dining Room, Kitchen, Family Room
Basement Unfinished
Main Level Bedrooms 2
Interior
Hot Water Electric
Heating Forced Air
Cooling Central A/C
Flooring Carpet, Hardwood
Fireplaces Number 1
Inclusions Washer, dryer, fridge, appliances as-is condition with no cash value
Fireplace Y
Heat Source Oil
Exterior
Water Access N
Roof Type Architectural Shingle
Accessibility None
Garage N
Building
Story 2
Foundation Slab
Sewer Public Sewer
Water Public
Architectural Style Cape Cod
Level or Stories 2
Additional Building Above Grade, Below Grade
New Construction N
Schools
School District Rose Tree Media
Others
Pets Allowed Y
Senior Community No
Tax ID 35-00-01548-00
Ownership Fee Simple
SqFt Source Assessor
Acceptable Financing Cash, Conventional, FHA
Listing Terms Cash, Conventional, FHA
Financing Cash,Conventional,FHA
Special Listing Condition Standard
Pets Description No Pet Restrictions

GET MORE INFORMATION








