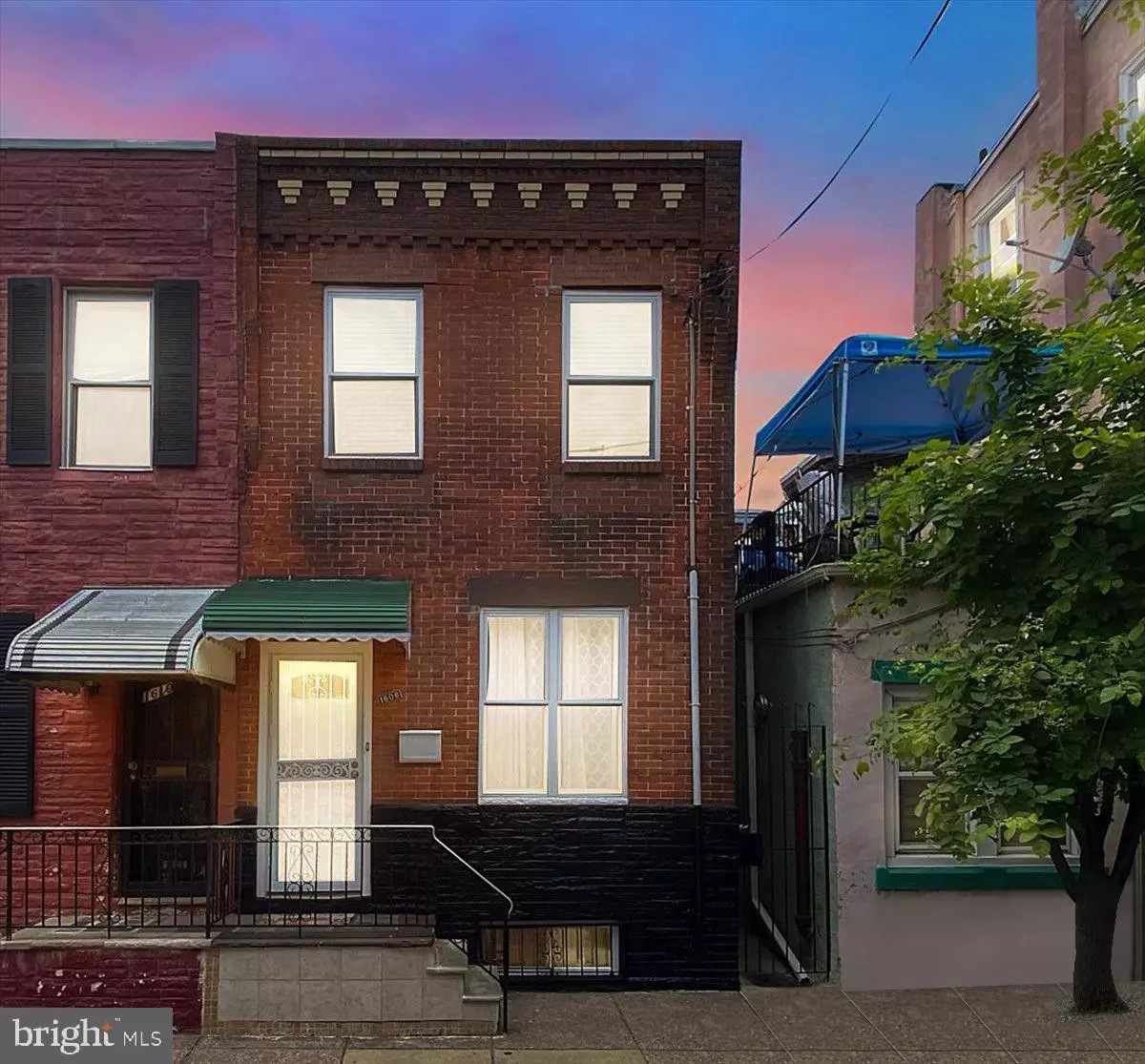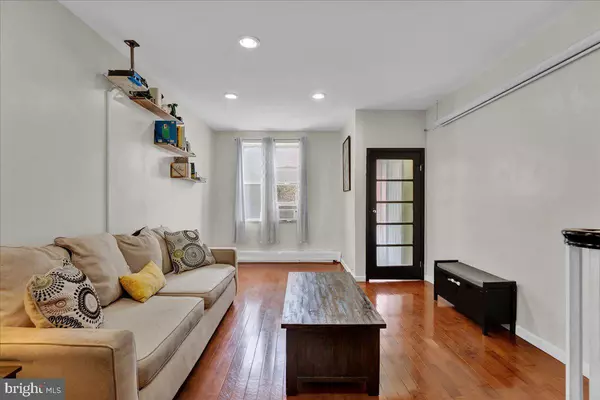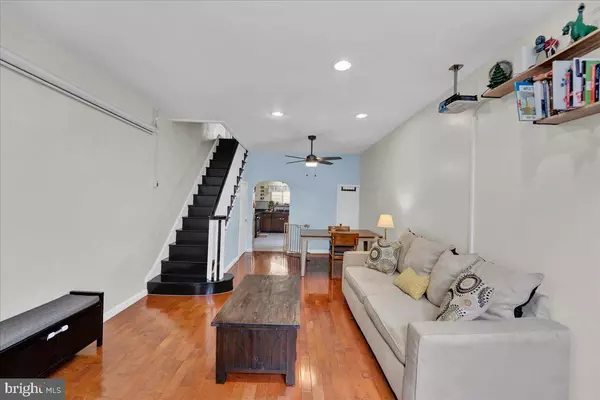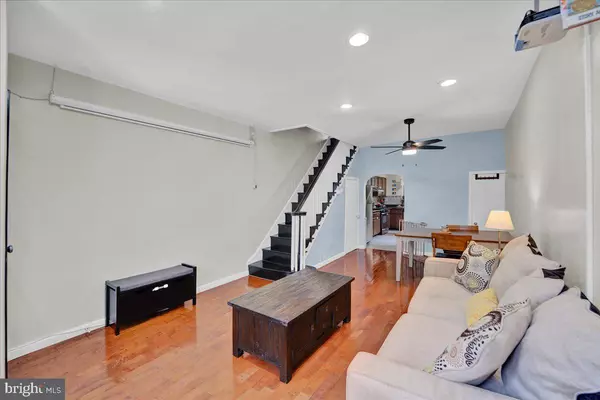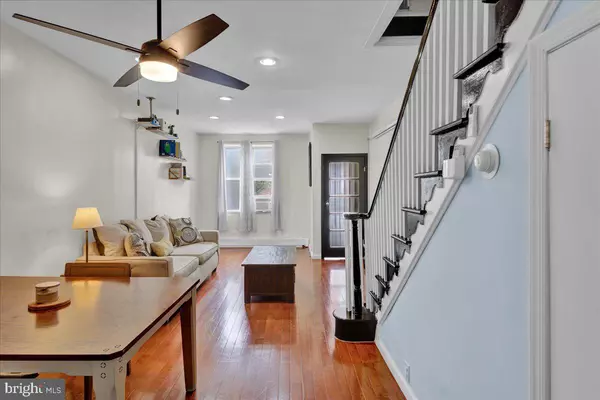
3 Beds
1 Bath
1,058 SqFt
3 Beds
1 Bath
1,058 SqFt
OPEN HOUSE
Sat Nov 23, 12:00pm - 1:00pm
Key Details
Property Type Townhouse
Sub Type End of Row/Townhouse
Listing Status Active
Purchase Type For Sale
Square Footage 1,058 sqft
Price per Sqft $288
Subdivision Newbold
MLS Listing ID PAPH2398400
Style Straight Thru
Bedrooms 3
Full Baths 1
HOA Y/N N
Abv Grd Liv Area 1,058
Originating Board BRIGHT
Year Built 1925
Annual Tax Amount $3,660
Tax Year 2024
Lot Size 651 Sqft
Acres 0.01
Lot Dimensions 14.00 x 47.00
Property Description
Inside, you'll find beautiful hardwood floors flowing throughout the home, adding warmth and character. The spacious, eat-in kitchen features modern touches with tiled floors, a stylish tile backsplash, stainless steel appliances, granite countertops, and rich wood cabinetry. A door from the kitchen leads to a private outdoor patio, perfect for relaxing or entertaining.
Upstairs, there are three comfortable bedrooms. The middle room offers flexibility as a home office or guest room, while the front-facing primary bedroom is generously sized with ample closet space. The finished basement provides additional living space, complete with a laundry area, making it a perfect spot for entertaining or a home workspace.
Convenience is key with this location—just 8 miles from the airport, steps from the subway, and minutes from the lively Passyunk Square and Center City. Whether you're looking for city convenience or a quiet retreat, this home offers the best of both worlds. Don’t miss your chance to make 1608 S Rosewood St your own! (The sellers are willing to offer concession to assist buyers with the purchase of the home).
Location
State PA
County Philadelphia
Area 19145 (19145)
Zoning RSA5
Rooms
Basement Fully Finished
Interior
Hot Water Natural Gas
Heating Radiant
Cooling Window Unit(s)
Inclusions Washer, Dryer, Refrigerator
Fireplace N
Heat Source Natural Gas
Exterior
Waterfront N
Water Access N
Accessibility Other
Garage N
Building
Story 2
Foundation Other
Sewer Public Sewer
Water Public
Architectural Style Straight Thru
Level or Stories 2
Additional Building Above Grade, Below Grade
New Construction N
Schools
School District The School District Of Philadelphia
Others
Pets Allowed Y
Senior Community No
Tax ID 365014400
Ownership Fee Simple
SqFt Source Assessor
Acceptable Financing FHA, Cash, Conventional, PHFA, VA
Listing Terms FHA, Cash, Conventional, PHFA, VA
Financing FHA,Cash,Conventional,PHFA,VA
Special Listing Condition Standard
Pets Description No Pet Restrictions

GET MORE INFORMATION



