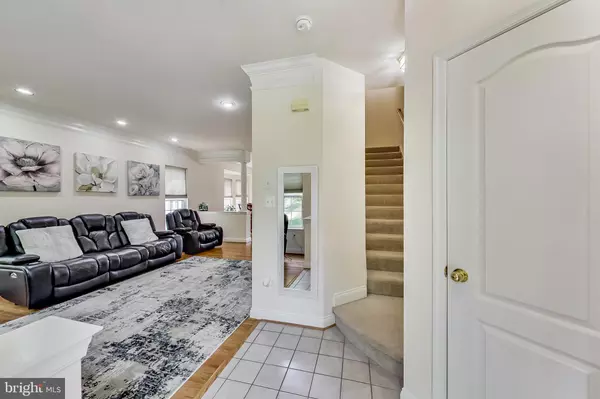
3 Beds
4 Baths
2,526 SqFt
3 Beds
4 Baths
2,526 SqFt
Key Details
Property Type Townhouse
Sub Type End of Row/Townhouse
Listing Status Active
Purchase Type For Sale
Square Footage 2,526 sqft
Price per Sqft $237
Subdivision Clarksburg Town Center
MLS Listing ID MDMC2150776
Style Colonial
Bedrooms 3
Full Baths 3
Half Baths 1
HOA Fees $111/mo
HOA Y/N Y
Abv Grd Liv Area 2,176
Originating Board BRIGHT
Year Built 2002
Annual Tax Amount $5,525
Tax Year 2024
Lot Size 1,952 Sqft
Acres 0.04
Property Description
Upon entering, you will be greeted by an inviting, spacious living area, bathed in an abundance of natural light pouring in from large windows—a testament to the house's advantageous end-unit positioning. The modern, updated kitchen immediately catches the eye. Adorned with rich maple shaker cabinets, the room offers a feast of storage options, perfect for the home chef's needs. The gleaming granite countertops elevate the room's aesthetics, and a suite of stainless steel appliances ensures a sleek, unified look while promising functionality.
The 2-car garage provides not only convenient parking but also added storage, a much-needed feature for contemporary living. The property blends in perfectly with the serene suburban surroundings, adding to its appeal.
In this well-appointed home, every detail speaks to comfort and style, and this is further extended to the surrounding community's amenities. Imagine strolling around the picturesque pond in the glow of the setting sun, enjoying a refreshing dip in the outdoor pool on a warm summer's day, or invigorating workouts in the well-equipped community gym. For families with young children, the tot lot offers a safe and fun environment for your little ones to enjoy.
With the Homeowners Association taking care of your lawn, you can free up your weekends to explore the local area or simply relax and appreciate the comfort of your beautiful home. This property is more than just a house—it's a lifestyle.
This end unit townhouse offers a unique blend of suburban charm and city convenience. Located in Clarksburg Town Center, you will be at the heart of a vibrant community with a range of shops, restaurants, and other amenities within easy reach.
In conclusion, this property is not just about owning a house—it's about embracing a lifestyle of comfort, convenience, and community. Don't miss out on the opportunity to make this dream home yours.
Location
State MD
County Montgomery
Zoning CRT07
Rooms
Other Rooms Living Room, Dining Room, Primary Bedroom, Bedroom 2, Bedroom 3, Kitchen, Family Room, Laundry, Recreation Room, Primary Bathroom, Full Bath, Half Bath
Basement Other, Garage Access, Interior Access, Improved, Fully Finished
Interior
Interior Features Carpet, Ceiling Fan(s), Dining Area, Floor Plan - Open, Kitchen - Gourmet, Primary Bath(s), Recessed Lighting, Upgraded Countertops, Window Treatments, Wood Floors
Hot Water Electric
Heating Forced Air, Heat Pump(s)
Cooling Central A/C
Flooring Carpet, Hardwood, Ceramic Tile
Fireplaces Number 1
Fireplaces Type Gas/Propane
Equipment Built-In Microwave, Dishwasher, Disposal, Dryer, Oven/Range - Gas, Refrigerator, Stainless Steel Appliances, Washer, Water Heater
Fireplace Y
Window Features Double Pane,Vinyl Clad
Appliance Built-In Microwave, Dishwasher, Disposal, Dryer, Oven/Range - Gas, Refrigerator, Stainless Steel Appliances, Washer, Water Heater
Heat Source Natural Gas, Electric
Exterior
Garage Garage - Rear Entry, Garage Door Opener, Inside Access
Garage Spaces 2.0
Amenities Available Fitness Center, Pool - Outdoor, Tot Lots/Playground
Waterfront N
Water Access N
Accessibility None
Attached Garage 2
Total Parking Spaces 2
Garage Y
Building
Story 4
Foundation Concrete Perimeter
Sewer Public Sewer
Water Public
Architectural Style Colonial
Level or Stories 4
Additional Building Above Grade, Below Grade
Structure Type 9'+ Ceilings
New Construction N
Schools
School District Montgomery County Public Schools
Others
HOA Fee Include Trash,Snow Removal,Lawn Maintenance
Senior Community No
Tax ID NO TAX RECORD
Ownership Fee Simple
SqFt Source Assessor
Special Listing Condition Standard

GET MORE INFORMATION








