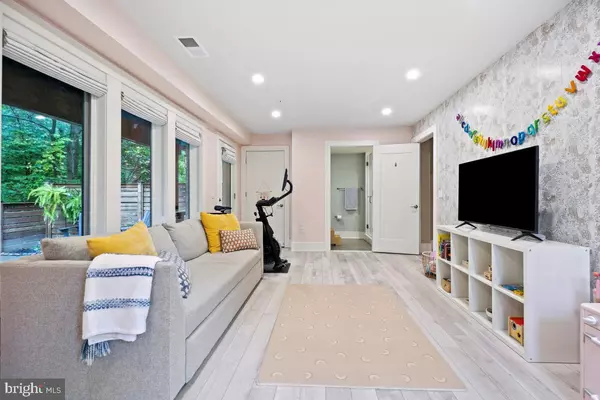
4 Beds
4 Baths
3,233 SqFt
4 Beds
4 Baths
3,233 SqFt
Key Details
Property Type Townhouse
Sub Type End of Row/Townhouse
Listing Status Pending
Purchase Type For Sale
Square Footage 3,233 sqft
Price per Sqft $524
Subdivision Grosvenor Heights
MLS Listing ID MDMC2150592
Style Contemporary
Bedrooms 4
Full Baths 3
Half Baths 1
HOA Fees $191/mo
HOA Y/N Y
Abv Grd Liv Area 2,434
Originating Board BRIGHT
Year Built 2017
Annual Tax Amount $19,056
Tax Year 2024
Lot Size 2,503 Sqft
Acres 0.06
Property Description
From a private elevator to a grand rooftop terrace, every detail has been thoughtfully considered. This spacious floorplan showcases soaring 10ft main-level ceilings, 9ft bedroom-level ceilings, and dramatic floor-to-ceiling windows. The sleek and modern kitchen features designer cabinetry, framed with quartz countertops and a stylish backsplash, Thermador stainless steel appliances, and a seamlessly integrated refrigerator and dishwasher. When eating at the kitchen island doesn’t suit the vibe, the formal dining room provides the perfect space for dinner parties, and the great room is open for gathering around the modern gas fireplace.
The third level of the home is the designated bedroom level, featuring a fabulous primary suite complete with a walk-in closet and a dreamy ensuite bath displaying a frameless glass walk-in shower, a relaxing soaking tub, and a dual sink vanity. The entry level features a spacious living area that can easily transform into a fourth bedroom with its own private bath. Travel all four floors effortlessly in the private elevator up to the alluring rooftop terrace, providing an outdoor oasis eager for entertaining with a Viking Professional series outdoor kitchen, BBQ gas grill, outdoor gas fireplace, retractable awning, outdoor speakers, and more.
Grosvenor Heights offers the perfect balance of luxury, convenience, and nature, all just minutes from the Grosvenor-Strathmore Metro, and the best shopping, dining, and entertainment in the area.
Location
State MD
County Montgomery
Zoning R90
Rooms
Basement Daylight, Full, Front Entrance, Fully Finished, Garage Access, Outside Entrance, Rear Entrance, Walkout Level, Windows
Interior
Hot Water Electric
Heating Zoned, Forced Air
Cooling Central A/C
Fireplaces Number 2
Fireplace Y
Heat Source Natural Gas
Laundry Upper Floor
Exterior
Garage Garage - Front Entry
Garage Spaces 4.0
Amenities Available Common Grounds
Waterfront N
Water Access N
Accessibility Elevator
Attached Garage 2
Total Parking Spaces 4
Garage Y
Building
Story 4
Foundation Slab
Sewer Public Sewer
Water Public
Architectural Style Contemporary
Level or Stories 4
Additional Building Above Grade, Below Grade
New Construction N
Schools
Elementary Schools Ashburton
Middle Schools North Bethesda
High Schools Walter Johnson
School District Montgomery County Public Schools
Others
Pets Allowed Y
HOA Fee Include Lawn Maintenance,Management
Senior Community No
Tax ID 160703761624
Ownership Fee Simple
SqFt Source Assessor
Special Listing Condition Standard
Pets Description No Pet Restrictions

GET MORE INFORMATION








