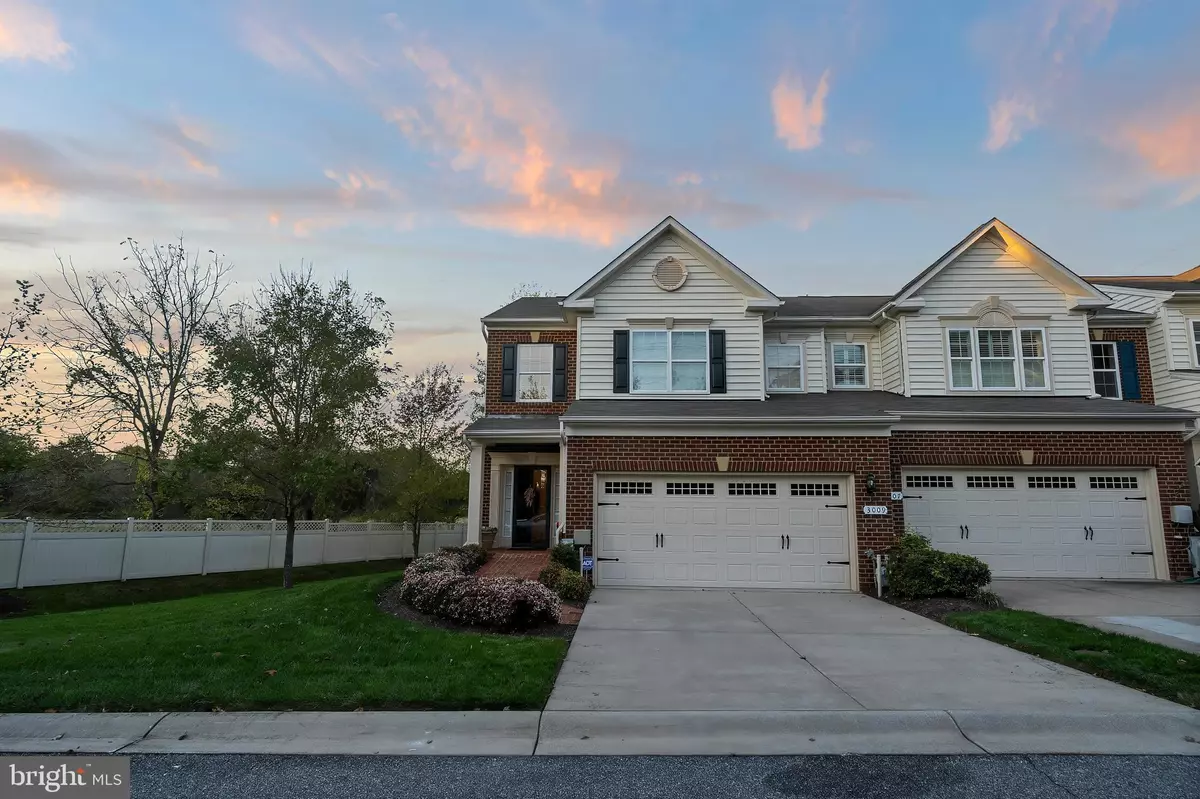
3 Beds
4 Baths
2,842 SqFt
3 Beds
4 Baths
2,842 SqFt
Key Details
Property Type Condo
Sub Type Condo/Co-op
Listing Status Pending
Purchase Type For Sale
Square Footage 2,842 sqft
Price per Sqft $221
Subdivision Ellicott Meadows
MLS Listing ID MDHW2045534
Style Contemporary,Colonial
Bedrooms 3
Full Baths 3
Half Baths 1
Condo Fees $247/mo
HOA Fees $300/mo
HOA Y/N Y
Abv Grd Liv Area 2,242
Originating Board BRIGHT
Year Built 2010
Annual Tax Amount $7,800
Tax Year 2024
Lot Size 8,712 Sqft
Acres 0.2
Property Description
This stunning property offers a perfect blend of luxury and practicality, designed for comfort and modern living. First level living complete with 9-foot ceilings and real hardwood floors throughout. Spacious two-story family room with a cozy gas fireplace. Primary suite Located on the first level, featuring a tray ceiling, super bath, and walk-in closet. Gourmet kitchen custom-designed with granite countertops, a double wall oven, a gas cooktop, and 42-inch oak cabinets, perfect for entertaining or everyday cooking.
Second Level Offers a versatile loft area overlooking first floor family room, additional bedroom, and full bath. Lower Level Features a large L-shaped recreation room, full bath, and walk-out access to the rear yard, ideal for gatherings and relaxation. rear deck provides a private space for outdoor enjoyment. 2-car garage and access to a private community clubhouse. Prime location, Close to several golf courses, offering a lifestyle of leisure and convenience. Don't miss the chance to make this home yours, with everything you need on the first floor and plenty of space for guests upstairs!
Location
State MD
County Howard
Zoning HOWARD COUNTY
Direction South
Rooms
Other Rooms Dining Room, Kitchen, Den, Bedroom 1, 2nd Stry Fam Rm
Basement Fully Finished, Improved, Heated, Poured Concrete, Rear Entrance, Sump Pump, Space For Rooms, Walkout Stairs
Main Level Bedrooms 1
Interior
Interior Features Bathroom - Soaking Tub, Breakfast Area, Bathroom - Tub Shower, Built-Ins, Chair Railings, Ceiling Fan(s), Crown Moldings, Entry Level Bedroom, Family Room Off Kitchen, Floor Plan - Open, Kitchen - Eat-In, Kitchen - Country, Kitchen - Gourmet, Kitchen - Table Space, Pantry, Recessed Lighting, Upgraded Countertops, Window Treatments, Wood Floors
Hot Water Natural Gas
Cooling Central A/C, Ceiling Fan(s), Programmable Thermostat
Flooring Carpet, Ceramic Tile, Hardwood
Equipment Built-In Microwave, Cooktop, Dishwasher, Disposal, Dryer - Gas, Exhaust Fan, Icemaker, Oven/Range - Gas, Range Hood, Refrigerator, Stove, Washer
Fireplace N
Window Features Double Hung,Atrium,Double Pane,Insulated,Screens,Transom,Vinyl Clad
Appliance Built-In Microwave, Cooktop, Dishwasher, Disposal, Dryer - Gas, Exhaust Fan, Icemaker, Oven/Range - Gas, Range Hood, Refrigerator, Stove, Washer
Heat Source Natural Gas
Laundry Main Floor
Exterior
Exterior Feature Porch(es)
Garage Garage Door Opener, Inside Access
Garage Spaces 4.0
Utilities Available Cable TV
Waterfront N
Water Access N
Roof Type Fiberglass
Accessibility Level Entry - Main
Porch Porch(es)
Attached Garage 2
Total Parking Spaces 4
Garage Y
Building
Story 3
Foundation Concrete Perimeter, Passive Radon Mitigation
Sewer Public Septic
Water Public
Architectural Style Contemporary, Colonial
Level or Stories 3
Additional Building Above Grade, Below Grade
Structure Type 2 Story Ceilings,9'+ Ceilings,Cathedral Ceilings,Tray Ceilings,Vaulted Ceilings
New Construction N
Schools
School District Howard County Public School System
Others
Pets Allowed Y
Senior Community Yes
Age Restriction 55
Tax ID 1403355543
Ownership Fee Simple
SqFt Source Estimated
Acceptable Financing Cash, Conventional, FHA, VA
Horse Property N
Listing Terms Cash, Conventional, FHA, VA
Financing Cash,Conventional,FHA,VA
Special Listing Condition Standard
Pets Description No Pet Restrictions

GET MORE INFORMATION








