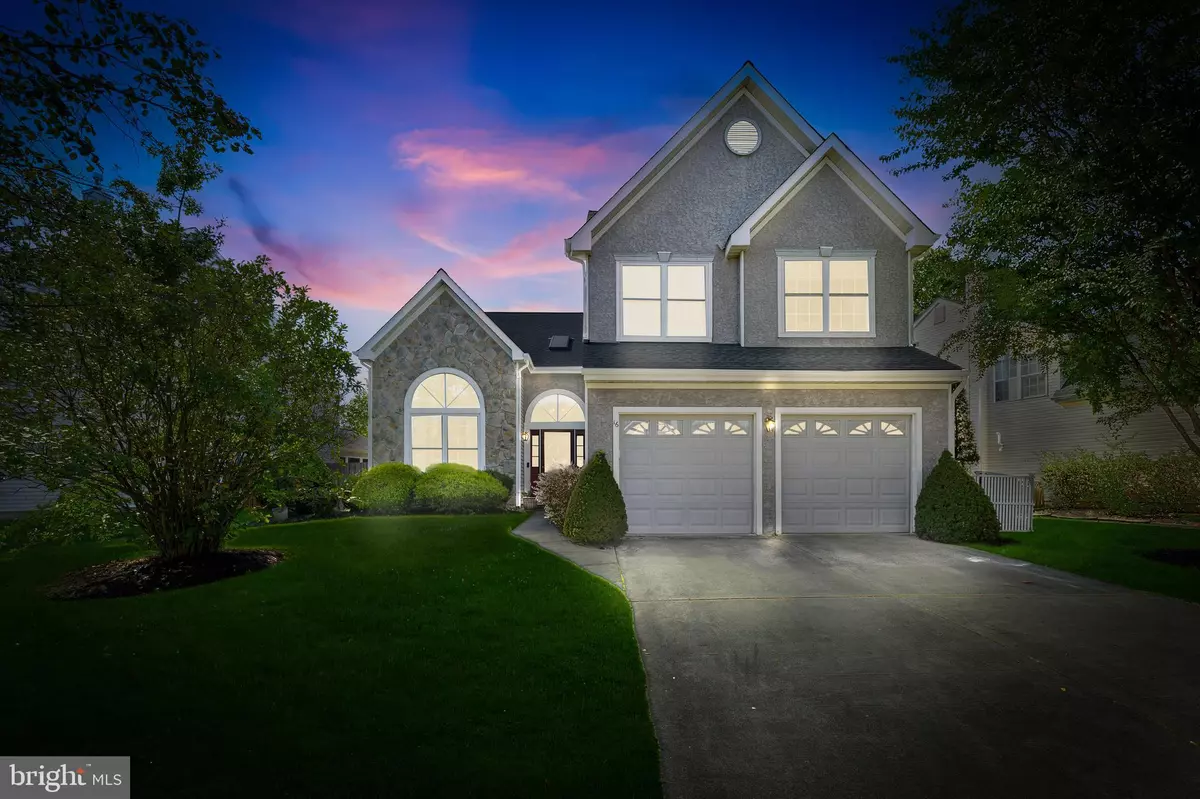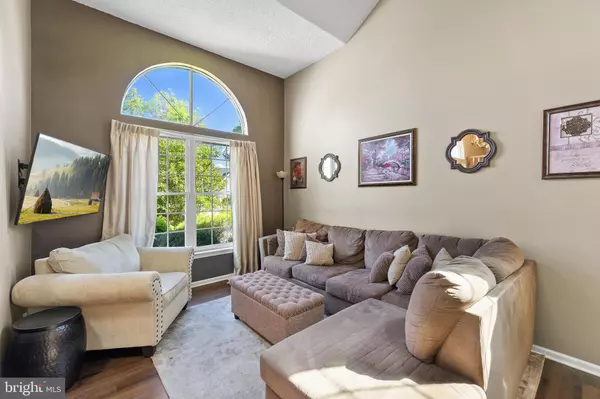
4 Beds
3 Baths
2,419 SqFt
4 Beds
3 Baths
2,419 SqFt
Key Details
Property Type Single Family Home
Sub Type Detached
Listing Status Pending
Purchase Type For Sale
Square Footage 2,419 sqft
Price per Sqft $248
Subdivision Stonegate
MLS Listing ID NJBL2074442
Style Colonial,Contemporary
Bedrooms 4
Full Baths 2
Half Baths 1
HOA Fees $500/ann
HOA Y/N Y
Abv Grd Liv Area 2,419
Originating Board BRIGHT
Year Built 1992
Annual Tax Amount $9,748
Tax Year 2023
Lot Size 7,270 Sqft
Acres 0.17
Lot Dimensions 0.00 x 0.00
Property Description
Take the open staircase up to the second floor where you have a spacious primary suite, complete with 2 closets and its own private attached full bath. Rounding out the second floor are 3 additional bedrooms and another full bath, giving everyone their own space.
To finish off the interior, take the stairs up one more flight to your flexible loft! Need space for a home office or a hobby area? Check! Want an additional living space with a little more privacy than the first floor? You got it! A playroom for the kids? Done! A man cave? Yupp! Or just some more storage space? Its all yours! The possibilities are endless! The 2-car garage offers the ability to keep your car warm in the winter and cool in the summer or just plenty of additional storage space.
Walk out the backdoor into your private, fully fenced-in backyard with a paver patio. Host summer barbeques with family and friends, make a play area for the kids, or turn this space into your own oasis, the space is there! And if the backyard isn’t enough for you, take a walk down the tree-lined streets to enjoy some of the prestigious Stonegate community amenities like the community pool, basketball courts, tennis courts, or playground. There is even a stocked fishing lake for your fishing pleasure! Located in phenomenal Mount Laurel Township Public School District, this home has it all!
Location
State NJ
County Burlington
Area Mount Laurel Twp (20324)
Zoning RES
Direction Northeast
Rooms
Other Rooms Living Room, Dining Room, Primary Bedroom, Bedroom 2, Bedroom 3, Kitchen, Family Room, Bedroom 1, Laundry, Loft, Attic
Interior
Interior Features Primary Bath(s), Skylight(s), Ceiling Fan(s), Attic/House Fan, Sprinkler System, Bathroom - Stall Shower, Kitchen - Eat-In
Hot Water Natural Gas
Heating Forced Air, Energy Star Heating System
Cooling Central A/C, Energy Star Cooling System
Flooring Wood, Fully Carpeted, Vinyl, Tile/Brick
Fireplaces Number 1
Equipment Refrigerator, Microwave, Oven/Range - Gas, Disposal, Dishwasher, Washer, Dryer
Fireplace Y
Appliance Refrigerator, Microwave, Oven/Range - Gas, Disposal, Dishwasher, Washer, Dryer
Heat Source Natural Gas
Laundry Main Floor
Exterior
Exterior Feature Patio(s)
Garage Inside Access, Garage Door Opener
Garage Spaces 2.0
Utilities Available Cable TV
Amenities Available Tennis Courts, Tot Lots/Playground, Basketball Courts, Pool - Outdoor, Lake
Waterfront N
Water Access N
Roof Type Pitched,Shingle
Accessibility None
Porch Patio(s)
Attached Garage 2
Total Parking Spaces 2
Garage Y
Building
Lot Description Level, Sloping, Open, Front Yard, Rear Yard, SideYard(s)
Story 3
Foundation Slab
Sewer Public Sewer
Water Public
Architectural Style Colonial, Contemporary
Level or Stories 3
Additional Building Above Grade, Below Grade
Structure Type Cathedral Ceilings,High
New Construction N
Schools
School District Mount Laurel Township Public Schools
Others
HOA Fee Include Common Area Maintenance,Pool(s)
Senior Community No
Tax ID 24-00907 02-00021
Ownership Fee Simple
SqFt Source Assessor
Acceptable Financing Conventional, VA, FHA 203(b), Cash
Listing Terms Conventional, VA, FHA 203(b), Cash
Financing Conventional,VA,FHA 203(b),Cash
Special Listing Condition Standard

GET MORE INFORMATION








