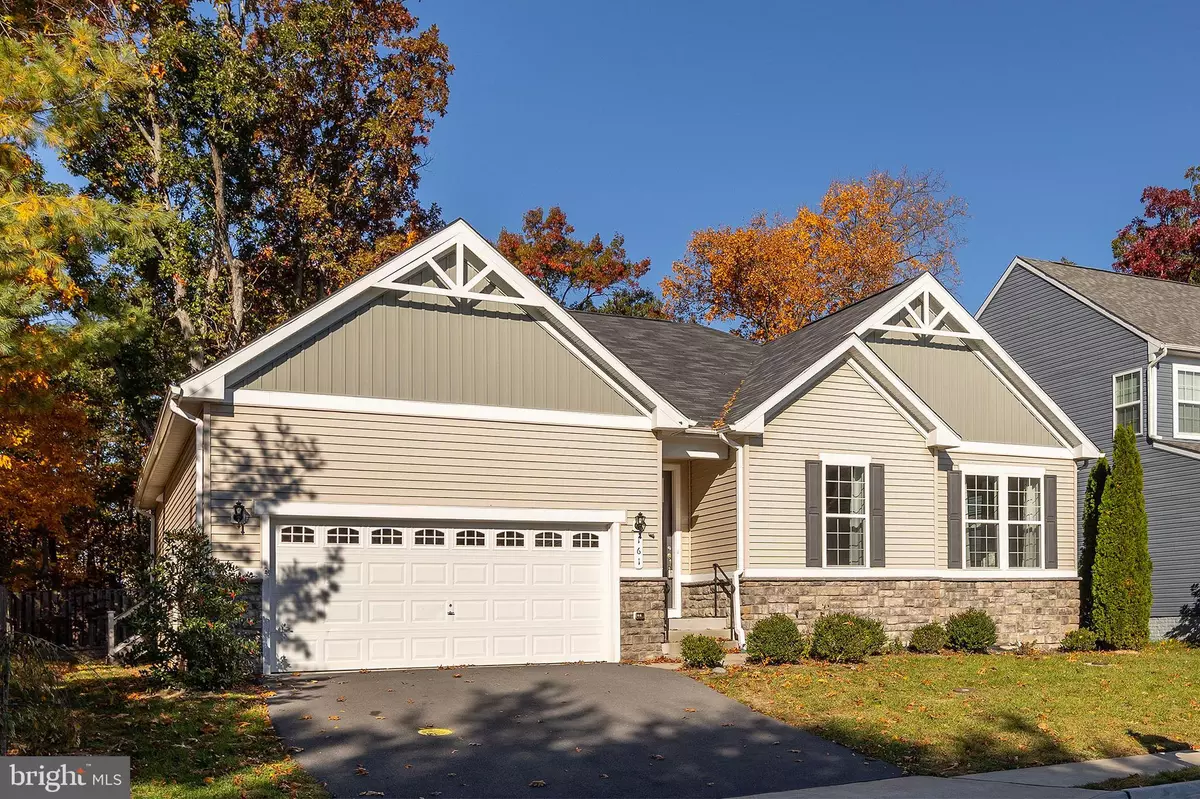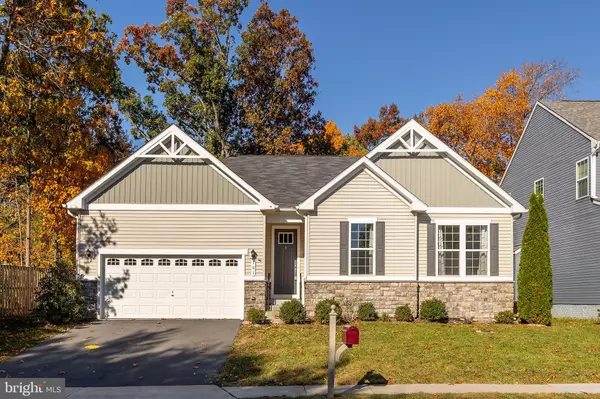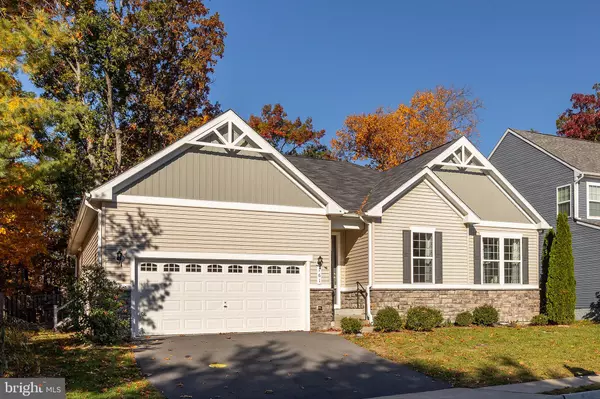
3 Beds
2 Baths
1,992 SqFt
3 Beds
2 Baths
1,992 SqFt
OPEN HOUSE
Sat Dec 07, 11:00am - 1:00pm
Key Details
Property Type Single Family Home
Sub Type Detached
Listing Status Active
Purchase Type For Sale
Square Footage 1,992 sqft
Price per Sqft $263
Subdivision Twin Lakes Overlook
MLS Listing ID VAFV2022242
Style Ranch/Rambler
Bedrooms 3
Full Baths 2
HOA Fees $75/mo
HOA Y/N Y
Abv Grd Liv Area 1,992
Originating Board BRIGHT
Year Built 2018
Annual Tax Amount $2,390
Tax Year 2023
Lot Size 7,405 Sqft
Acres 0.17
Property Description
Nearly new exquisite 2018-built home, nestled in the picturesque Twin Lakes Overlook community, a serene subdivision with a lake and walking trails. This nearly new property offers a sprawling 3,984 total sq ft of useable space.
This home features one-level living at its finest, with a spacious open floor plan that seamlessly connects the living room, dining area, and kitchen—ideal for entertaining and everyday living. The kitchen is equipped with a large pantry, a gas stovetop, and ample counter space for meal preparation.
The expansive primary suite provides a private haven, complete with a large walk-in closet and a luxurious ensuite bathroom.
Additional highlights of the home include a beautiful deck overlooking a tranquil, wooded common area, providing the perfect backdrop for outdoor gatherings or quiet evenings under the stars. The property is nearly fully fenced.
Additionally, a full basement with rough-in plumbing is ready for your customization, presenting an opportunity to add additional living space or a potential in-law suite.
Located in a community with scenic views, natural beauty, and neighborly charm, this home is not just a residence but a lifestyle. Don’t miss out on the chance to own a piece of paradise in Twin Lakes Overlook. Schedule your viewing today and come see why this home is the perfect setting for your new chapter.
Location
State VA
County Frederick
Zoning RP
Rooms
Basement Full
Main Level Bedrooms 3
Interior
Hot Water Natural Gas
Heating Forced Air
Cooling Central A/C
Equipment Built-In Microwave, Cooktop, Dishwasher, Disposal, Dryer, Oven - Wall, Refrigerator, Washer
Fireplace N
Appliance Built-In Microwave, Cooktop, Dishwasher, Disposal, Dryer, Oven - Wall, Refrigerator, Washer
Heat Source Natural Gas
Laundry Main Floor, Hookup
Exterior
Garage Garage - Front Entry, Garage Door Opener
Garage Spaces 2.0
Waterfront N
Water Access N
Accessibility None
Attached Garage 2
Total Parking Spaces 2
Garage Y
Building
Story 1
Foundation Block
Sewer Public Sewer
Water Public
Architectural Style Ranch/Rambler
Level or Stories 1
Additional Building Above Grade, Below Grade
New Construction N
Schools
Middle Schools Admiral Richard E. Byrd
High Schools Millbrook
School District Frederick County Public Schools
Others
Senior Community No
Tax ID 55M 2 9 8
Ownership Fee Simple
SqFt Source Assessor
Acceptable Financing Conventional, FHA, Cash, VA
Listing Terms Conventional, FHA, Cash, VA
Financing Conventional,FHA,Cash,VA
Special Listing Condition Standard

GET MORE INFORMATION








