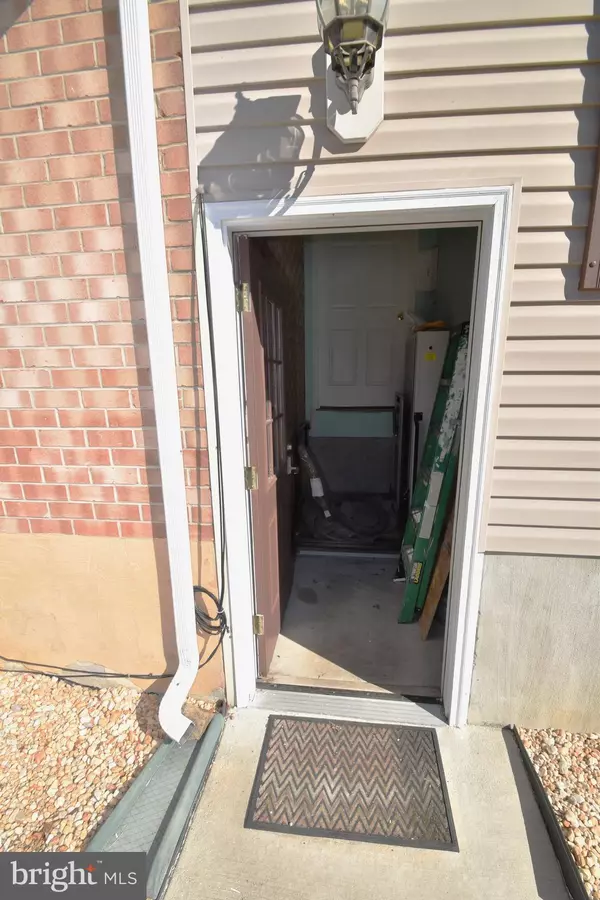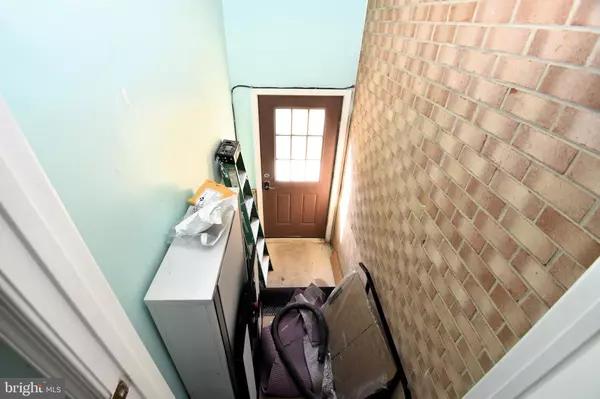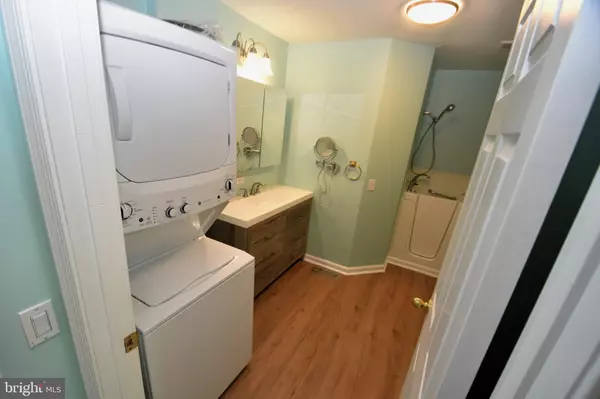
5 Beds
4 Baths
2,525 SqFt
5 Beds
4 Baths
2,525 SqFt
Key Details
Property Type Single Family Home
Sub Type Detached
Listing Status Active
Purchase Type For Sale
Square Footage 2,525 sqft
Price per Sqft $178
Subdivision Piermont Woods
MLS Listing ID DENC2070336
Style Ranch/Rambler,Dwelling w/Separate Living Area,Other
Bedrooms 5
Full Baths 3
Half Baths 1
HOA Y/N N
Abv Grd Liv Area 2,525
Originating Board BRIGHT
Year Built 1976
Annual Tax Amount $3,136
Tax Year 2022
Lot Size 10,454 Sqft
Acres 0.24
Lot Dimensions 87.80 x 134.00
Property Description
Nestled in the highly desirable Piermont Woods community, this beautifully totally renovated 5-bedroom, 3.5-bathroom home offers the perfect blend of comfort, style, and modern living. With plenty of space for everyone, this home is ideal for both relaxation and entertaining.
Recent upgrades include a new roof (replaced 3 years ago) and a new HVAC system, ensuring comfort and peace of mind for years to come.
The main level features a bright, open floor plan, including a spacious living room, a formal dining area, and a cozy family room. The updated kitchen is a true highlight, equipped with modern appliances and abundant cabinetry, overlooking the backyard, making it a chef's dream.
On the upper floor, you will find generously sized bedrooms, including a luxurious primary suite with a private ensuite bath and ample closet space, perfect for an in-law suite or a separate area for a caregiver, guest suite, home office, or playroom. Accessible both from the interior and a separate outside door, providing maximum privacy and convenience.
The finished basement adds even more living space, complete with a large recreation area and a half bath, ideal for guests, or a private retreat.
Step outside to your fenced rear yard and discover a peaceful backyard oasis, complete with a sun porch for entertaining and a tranquil fish pond. There's also a large storage shed for all your outdoor equipment.
Conveniently located near shopping, dining, and major commuter routes, this home offers both tranquility and easy access to everything you need.
Don't miss out on this exceptional opportunity! Schedule your tour today and make 514 E Hanna Dr your forever home!
Location
State DE
County New Castle
Area Newark/Glasgow (30905)
Zoning NC6.5
Direction West
Rooms
Other Rooms Living Room, Dining Room, Bedroom 2, Bedroom 3, Kitchen, Bedroom 1, In-Law/auPair/Suite, Other, Recreation Room, Bathroom 1
Basement Connecting Stairway, Daylight, Partial, Drain, Full, Partially Finished, Space For Rooms, Sump Pump, Shelving, Other
Main Level Bedrooms 4
Interior
Hot Water Electric
Heating Wood Burn Stove, Solar On Grid, Forced Air, Other
Cooling Central A/C
Flooring Ceramic Tile, Luxury Vinyl Plank, Partially Carpeted
Inclusions washer dryer 2 sets, Wood Stove, Refrigerator, Range, elevator, 2 sheds, coy pond
Fireplace N
Heat Source Wood, Oil
Laundry Basement, Dryer In Unit, Washer In Unit, Lower Floor, Main Floor, Has Laundry
Exterior
Utilities Available Electric Available, Sewer Available, Water Available, Under Ground, Cable TV Available, Cable TV
Waterfront N
Water Access N
Roof Type Shingle
Accessibility 2+ Access Exits, Elevator, Grab Bars Mod, Other
Garage N
Building
Story 2
Foundation Block
Sewer Public Sewer
Water Public
Architectural Style Ranch/Rambler, Dwelling w/Separate Living Area, Other
Level or Stories 2
Additional Building Above Grade, Below Grade
Structure Type Dry Wall
New Construction N
Schools
School District Christina
Others
Pets Allowed Y
Senior Community No
Tax ID 09-037.30-054
Ownership Fee Simple
SqFt Source Assessor
Acceptable Financing Cash, Conventional, VA, FHA
Listing Terms Cash, Conventional, VA, FHA
Financing Cash,Conventional,VA,FHA
Special Listing Condition Standard
Pets Description Dogs OK, Cats OK

GET MORE INFORMATION








