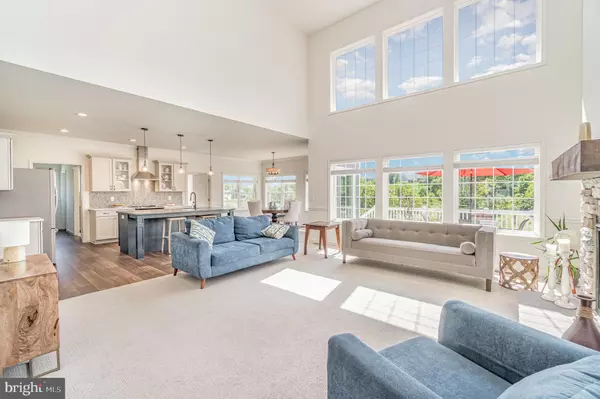
5 Beds
4 Baths
3,725 SqFt
5 Beds
4 Baths
3,725 SqFt
Key Details
Property Type Single Family Home
Sub Type Detached
Listing Status Pending
Purchase Type For Sale
Square Footage 3,725 sqft
Price per Sqft $275
Subdivision Willow Creek Farms
MLS Listing ID PADA2039188
Style Traditional
Bedrooms 5
Full Baths 3
Half Baths 1
HOA Fees $800/ann
HOA Y/N Y
Abv Grd Liv Area 3,725
Originating Board BRIGHT
Year Built 2023
Annual Tax Amount $16,797
Tax Year 2024
Lot Size 1.015 Acres
Acres 1.02
Property Description
Moving forward, the 2-story family room opens up with abundant natural light and a cozy fireplace, creating the perfect spot to relax with family and friends. The heart of the home is the gourmet kitchen, a chef's dream with its large island, quartz countertops, stainless steel appliances, and a beautiful tile backsplash. The adjacent Butler’s Kitchen, complete with a walk-in pantry, extra dishwasher, and oven, makes meal prep and entertaining a breeze. The main floor also features a den or office providing the perfect work-from-home space, while the formal living room and dining room are ideal for hosting guests.
Upstairs, the luxurious primary suite awaits a beautiful bathroom featuring walk-in shower, and a spacious walk-in closet. The second bedroom includes its own en-suite bath and walk-in closet, while the third and fourth bedrooms share a Jack and Jill bathroom, offering comfort and convenience for the whole family.
The unfinished walk-out basement is ready for your personal touch, offering rough-ins for future customization and plenty of natural light. Step outside onto the composite deck, where you'll be captivated by tranquil views of a pond with a fountain. The backyard, surrounded by nature and wildlife, ensures privacy with no homes ever being built behind you, making it the perfect place to relax and unwind.
Located just minutes from Hershey Medical Center, local shops, restaurants, and attractions, this home offers the perfect blend of luxury, privacy, and convenience.
Location
State PA
County Dauphin
Area South Hanover Twp (14056)
Zoning RESIDENTIAL
Rooms
Other Rooms Living Room, Dining Room, Primary Bedroom, Bedroom 2, Bedroom 3, Bedroom 4, Bedroom 5, Kitchen, Family Room, Primary Bathroom
Basement Full, Unfinished, Walkout Level
Main Level Bedrooms 1
Interior
Hot Water Propane, Electric
Heating Forced Air, Heat Pump(s)
Cooling Central A/C
Fireplaces Number 1
Equipment Dishwasher, Disposal, Oven/Range - Electric, Oven/Range - Gas, Refrigerator
Fireplace Y
Appliance Dishwasher, Disposal, Oven/Range - Electric, Oven/Range - Gas, Refrigerator
Heat Source Propane - Leased
Laundry Upper Floor
Exterior
Exterior Feature Deck(s)
Garage Garage - Side Entry
Garage Spaces 3.0
Water Access N
Roof Type Composite
Accessibility None
Porch Deck(s)
Attached Garage 3
Total Parking Spaces 3
Garage Y
Building
Story 2
Foundation Concrete Perimeter
Sewer Public Sewer
Water Public
Architectural Style Traditional
Level or Stories 2
Additional Building Above Grade, Below Grade
New Construction N
Schools
Elementary Schools South Hanover
Middle Schools Lower Dauphin
High Schools Lower Dauphin
School District Lower Dauphin
Others
Senior Community No
Tax ID 56-003-195-000-0000
Ownership Fee Simple
SqFt Source Assessor
Acceptable Financing Cash, Conventional, FHA, VA
Listing Terms Cash, Conventional, FHA, VA
Financing Cash,Conventional,FHA,VA
Special Listing Condition Standard

GET MORE INFORMATION








