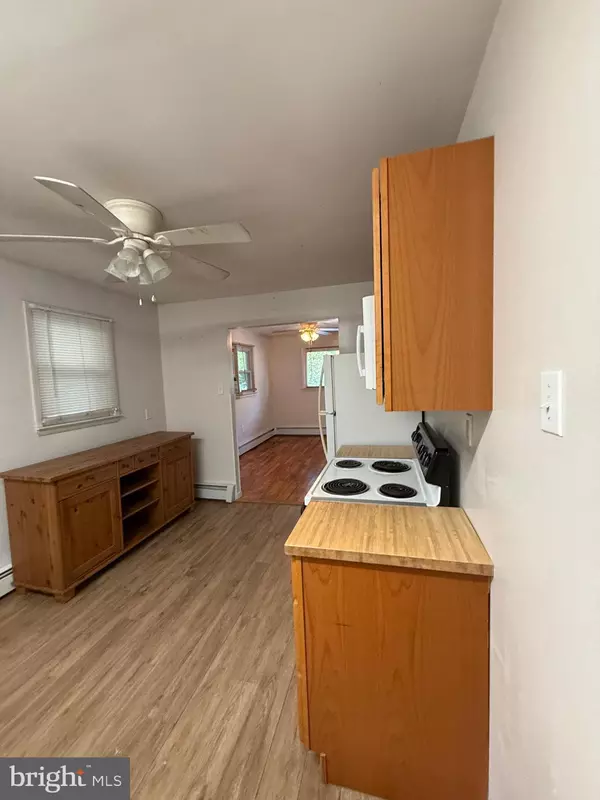
3 Beds
1 Bath
1,087 SqFt
3 Beds
1 Bath
1,087 SqFt
Key Details
Property Type Single Family Home
Sub Type Detached
Listing Status Active
Purchase Type For Sale
Square Footage 1,087 sqft
Price per Sqft $252
Subdivision None Available
MLS Listing ID NJBL2075404
Style Ranch/Rambler
Bedrooms 3
Full Baths 1
HOA Y/N N
Abv Grd Liv Area 1,087
Originating Board BRIGHT
Year Built 1957
Annual Tax Amount $4,499
Tax Year 2024
Lot Size 7,998 Sqft
Acres 0.18
Lot Dimensions 80.00 x 100.00
Property Description
Discover the perfect blend of comfort and convenience in this well-maintained 3-bedroom home! Featuring neutral colors throughout, this home offers a bright, welcoming space ready for your personal touch. The fenced yard provides privacy and a great spot for outdoor relaxation or entertaining.
Key features include:
3 spacious bedrooms with ample closet space
Open living areas with neutral tones for easy decorating
Full, unfinished basement — ideal for extra storage or future expansion
Convenient main floor laundry room
Carport for covered parking
Conveniently located near shopping, dining, and major commuter routes
This home is an excellent choice for anyone looking to enjoy both indoor comfort and outdoor charm. Don’t miss your chance—schedule a viewing today!
Location
State NJ
County Burlington
Area Pemberton Twp (20329)
Zoning RES
Rooms
Basement Full
Main Level Bedrooms 3
Interior
Interior Features Kitchen - Eat-In
Hot Water Natural Gas
Heating Baseboard - Hot Water
Cooling Wall Unit
Flooring Fully Carpeted, Vinyl
Equipment Refrigerator, Washer, Dryer
Fireplace N
Appliance Refrigerator, Washer, Dryer
Heat Source Natural Gas
Laundry Main Floor
Exterior
Waterfront N
Water Access N
Accessibility None
Garage N
Building
Story 1
Foundation Block
Sewer Public Sewer
Water Public
Architectural Style Ranch/Rambler
Level or Stories 1
Additional Building Above Grade, Below Grade
New Construction N
Schools
School District Pemberton Township Schools
Others
Pets Allowed N
Senior Community No
Tax ID 29-00294-00063
Ownership Fee Simple
SqFt Source Assessor
Special Listing Condition Standard

GET MORE INFORMATION








