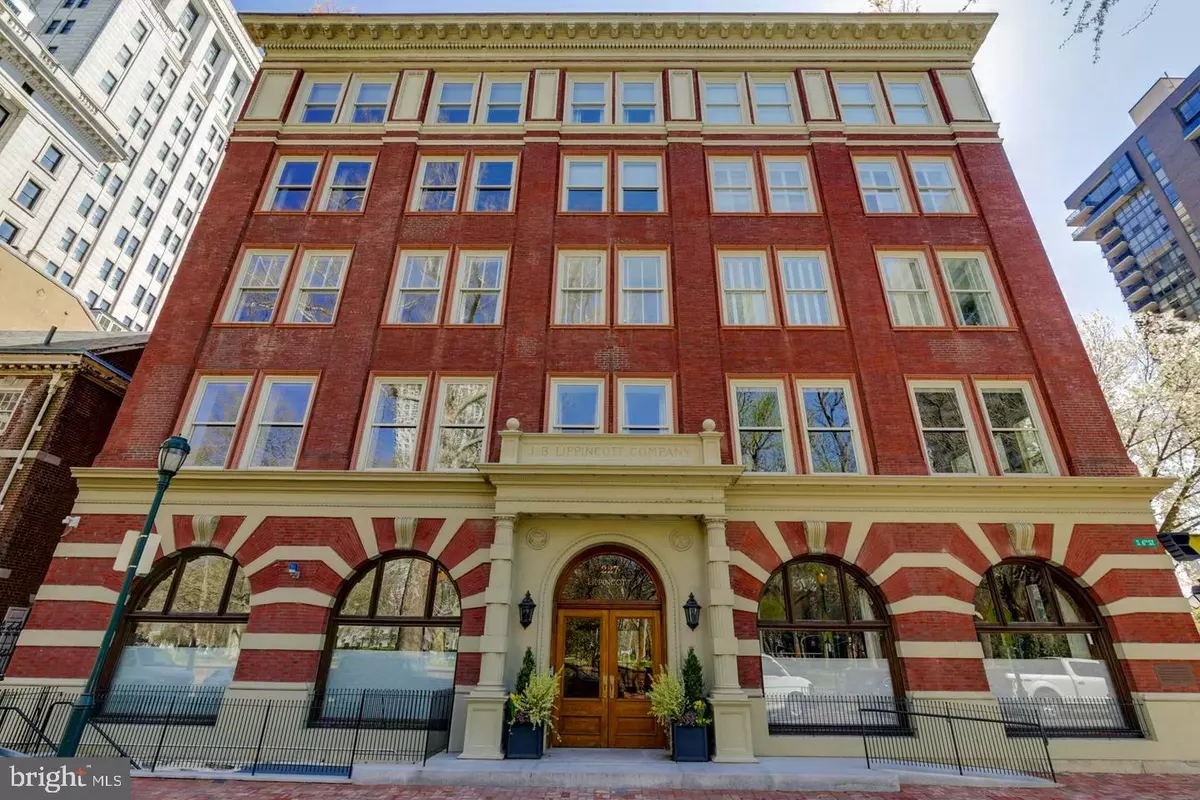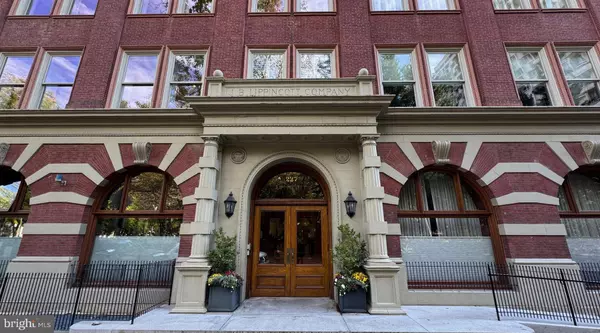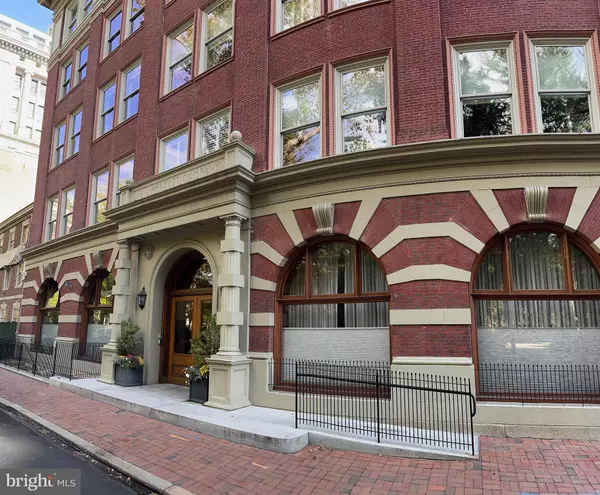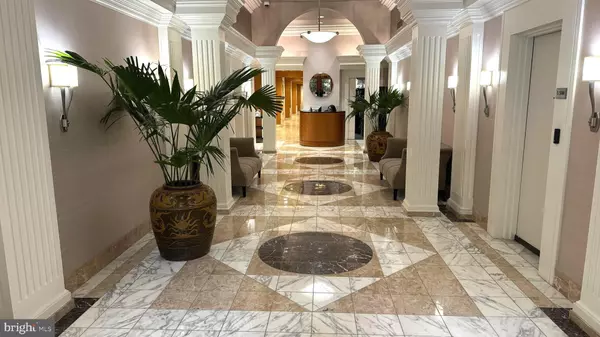
3 Beds
3 Baths
2,306 SqFt
3 Beds
3 Baths
2,306 SqFt
Key Details
Property Type Condo
Sub Type Condo/Co-op
Listing Status Active
Purchase Type For Sale
Square Footage 2,306 sqft
Price per Sqft $646
Subdivision Society Hill
MLS Listing ID PAPH2414722
Style Other
Bedrooms 3
Full Baths 3
Condo Fees $2,311/mo
HOA Y/N N
Abv Grd Liv Area 2,306
Originating Board BRIGHT
Year Built 1900
Annual Tax Amount $22,956
Tax Year 2024
Lot Dimensions 0.00 x 0.00
Property Description
Location
State PA
County Philadelphia
Area 19106 (19106)
Zoning 570 RES: CONDO, 4 STY, MA
Direction West
Rooms
Other Rooms Living Room, Dining Room, Primary Bedroom, Bedroom 2, Bedroom 3, Kitchen, Laundry, Other, Bonus Room, Primary Bathroom, Full Bath
Main Level Bedrooms 3
Interior
Interior Features Ceiling Fan(s), Elevator, Entry Level Bedroom, Floor Plan - Open, Kitchen - Eat-In, Kitchen - Gourmet, Kitchen - Island, Primary Bath(s), Recessed Lighting, Bathroom - Soaking Tub, Spiral Staircase, Bathroom - Stall Shower, Upgraded Countertops, Walk-in Closet(s), Sprinkler System, Breakfast Area, Dining Area, Skylight(s), Wood Floors, Other
Hot Water Natural Gas
Heating Forced Air
Cooling Central A/C
Flooring Hardwood, Tile/Brick
Fireplaces Number 1
Fireplaces Type Fireplace - Glass Doors, Gas/Propane, Mantel(s)
Inclusions washer, dryer, refrigerator
Equipment Dishwasher, Exhaust Fan, Oven/Range - Gas, Range Hood, Six Burner Stove, Stainless Steel Appliances, Dryer, Icemaker, Refrigerator, Washer, Water Heater - High-Efficiency
Furnishings No
Fireplace Y
Window Features Screens
Appliance Dishwasher, Exhaust Fan, Oven/Range - Gas, Range Hood, Six Burner Stove, Stainless Steel Appliances, Dryer, Icemaker, Refrigerator, Washer, Water Heater - High-Efficiency
Heat Source Natural Gas
Laundry Main Floor
Exterior
Exterior Feature Deck(s), Roof, Balcony, Terrace
Garage Basement Garage, Covered Parking, Garage Door Opener, Garage - Rear Entry, Inside Access, Underground
Garage Spaces 2.0
Amenities Available Concierge, Elevator, Fitness Center, Other
Waterfront N
Water Access N
View City, Panoramic, Park/Greenbelt, Trees/Woods
Accessibility Elevator
Porch Deck(s), Roof, Balcony, Terrace
Attached Garage 2
Total Parking Spaces 2
Garage Y
Building
Story 2
Unit Features Mid-Rise 5 - 8 Floors
Sewer Public Sewer
Water Public
Architectural Style Other
Level or Stories 2
Additional Building Above Grade, Below Grade
Structure Type Brick,High,Dry Wall,Tray Ceilings
New Construction N
Schools
School District The School District Of Philadelphia
Others
Pets Allowed Y
HOA Fee Include Management,Other,Snow Removal,Water,Trash,Sewer
Senior Community No
Tax ID 888035586
Ownership Condominium
Security Features Doorman,Desk in Lobby,Fire Detection System,Smoke Detector,Sprinkler System - Indoor,24 hour security,Carbon Monoxide Detector(s),Main Entrance Lock
Acceptable Financing Cash, Conventional
Listing Terms Cash, Conventional
Financing Cash,Conventional
Special Listing Condition Standard
Pets Description Number Limit, Size/Weight Restriction

GET MORE INFORMATION








