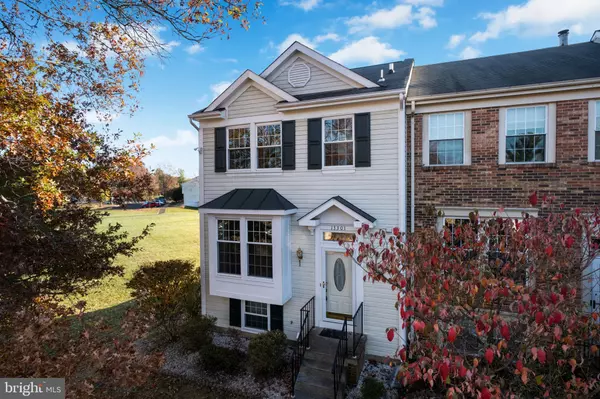
3 Beds
4 Baths
1,656 SqFt
3 Beds
4 Baths
1,656 SqFt
Key Details
Property Type Townhouse
Sub Type End of Row/Townhouse
Listing Status Active
Purchase Type For Rent
Square Footage 1,656 sqft
Subdivision Foxfield
MLS Listing ID VAFX2208384
Style Traditional
Bedrooms 3
Full Baths 2
Half Baths 2
HOA Y/N Y
Abv Grd Liv Area 1,336
Originating Board BRIGHT
Year Built 1989
Lot Size 2,325 Sqft
Acres 0.05
Property Description
The main level features rich hardwood floors flowing through the spacious family room to the dining area, illuminated by a stylish chandelier. The large, functional kitchen includes expansive ceramic tile flooring, an eat-in area, ample cabinetry, updated countertops with a double sink, and a built-in desk area—perfect for meal prep and home projects. Just off the dining area, sliding glass doors lead you to a large deck overlooking beautiful, open green space, ideal for relaxing or entertaining.
Upstairs, find a gorgeous vaulted ceiling and hardwood floors throughout each of the bedrooms. The primary suite is a standout with vaulted ceiling, a ceiling fan with light, a private bath with a walk-in shower, and a generous walk-in closet. Two additional bedrooms and a full hall bath with a tub-shower complete the upper level.
The fully finished, walkout lower level adds even more living space with a spacious recreation room, ceramic tile floors, recessed lighting, a convenient half bath, and abundant storage space. A sliding door opens to the charming brick patio that overlooks the lush, open green space for serene outdoor enjoyment. A washer and dryer are included for added convenience.
Foxfield is a vibrant community with a swimming pool (separate membership), tennis and basketball courts, walking trails, and playgrounds. Parking is a breeze with two assigned spaces right at your front door and ample guest parking for your visitors. You are also perfectly located close to public transportation; this townhouse offers easy access to shopping, dining, and entertainment at Greenbriar Shopping Center, Sully Plaza, Wegmans, Whole Foods, Fair Oaks Mall, and more. Commuters will appreciate the proximity to Dulles Airport, major routes like 50, 28, I-66, and Fairfax County Parkway. Don't miss the great opportunity to be a part of a wonderful community!
Location
State VA
County Fairfax
Zoning 303
Rooms
Other Rooms Dining Room, Bedroom 2, Bedroom 3, Kitchen, Family Room, Breakfast Room, Bedroom 1, Recreation Room
Basement Daylight, Full, Fully Finished, Outside Entrance, Walkout Level
Interior
Interior Features Bathroom - Tub Shower, Bathroom - Walk-In Shower, Breakfast Area, Built-Ins, Carpet, Ceiling Fan(s), Dining Area, Floor Plan - Traditional, Kitchen - Eat-In, Kitchen - Table Space, Pantry, Primary Bath(s), Recessed Lighting, Upgraded Countertops, Walk-in Closet(s), Wood Floors
Hot Water Electric
Heating Heat Pump(s)
Cooling Central A/C
Flooring Hardwood, Ceramic Tile, Carpet
Fireplaces Number 1
Fireplaces Type Brick, Fireplace - Glass Doors, Mantel(s), Wood
Equipment Dishwasher, Disposal, Dryer - Front Loading, Exhaust Fan, Oven/Range - Electric, Washer, Water Heater
Fireplace Y
Appliance Dishwasher, Disposal, Dryer - Front Loading, Exhaust Fan, Oven/Range - Electric, Washer, Water Heater
Heat Source Electric
Laundry Basement
Exterior
Exterior Feature Patio(s), Deck(s)
Amenities Available Jog/Walk Path, Tennis Courts
Waterfront N
Water Access N
View Garden/Lawn
Accessibility None
Porch Patio(s), Deck(s)
Garage N
Building
Story 3
Foundation Slab
Sewer Public Sewer
Water Public
Architectural Style Traditional
Level or Stories 3
Additional Building Above Grade, Below Grade
Structure Type Dry Wall,Paneled Walls,Vaulted Ceilings
New Construction N
Schools
Elementary Schools Lees Corner
Middle Schools Franklin
High Schools Chantilly
School District Fairfax County Public Schools
Others
Pets Allowed N
HOA Fee Include Common Area Maintenance,Parking Fee,Snow Removal,Trash
Senior Community No
Tax ID 0353 23110001
Ownership Other
SqFt Source Assessor

GET MORE INFORMATION








