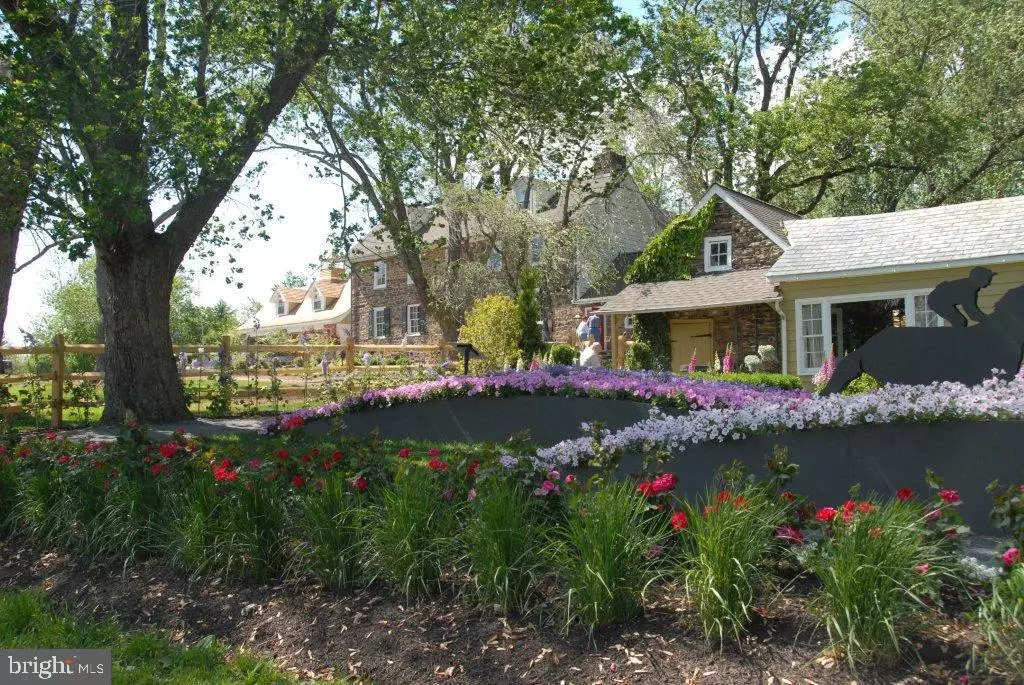
5 Beds
4 Baths
3,552 SqFt
5 Beds
4 Baths
3,552 SqFt
Key Details
Property Type Single Family Home
Sub Type Detached
Listing Status Coming Soon
Purchase Type For Sale
Square Footage 3,552 sqft
Price per Sqft $1,631
Subdivision None Available
MLS Listing ID PABU2082250
Style Farmhouse/National Folk
Bedrooms 5
Full Baths 4
HOA Y/N N
Abv Grd Liv Area 3,552
Originating Board BRIGHT
Year Built 1747
Annual Tax Amount $12,114
Tax Year 2024
Lot Size 103.242 Acres
Acres 103.24
Lot Dimensions 0.00 x 0.00
Property Description
Outbuildings, such as a stable, outdoor riding ring, and a climate-controlled garage, cater to equestrians and car enthusiasts alike. The 1782 carriage house, with its stone fireplace, dining room, kitchen, bedroom, and bath, adds even more charm. Additionally, a 2.5-acre buildable lot provides space to expand and create your vision. This exceptional property marries history with modern elegance, reflecting both the heritage and beauty of Bucks County. The farm is also part of Bucks County history: Set amidst the picturesque pastoral landscapes of Buckingham Township, Pennsylvania, Fieldstone Farm spans 103 acres of equestrian beauty and historic charm. Dating back to 1747, this 18th-century stone estate encapsulates the region’s deep-rooted history, tracing its origins to the Morrey family, whose legacy includes Humphrey Morrey, Philadelphia’s first mayor appointed by William Penn. Through the centuries, this estate has witnessed transformations under multiple owners, from the Barr family—who expanded its agricultural prominence and historic structures—to notable subsequent caretakers such as the Rittenhouse and Foster families.
The main residence, enhanced by skilled renovations and modern touches, preserves the unique architectural details of the era. The 1782 date stone on the property's cottage bears the initials A (Adam), C (Charity), and B (Barr), hinting at the involvement of Charity Barr during Adam’s military service in the Revolutionary War. The estate once flourished as a bustling agricultural hub, complete with cider works, stills, orchards, and barns.
By the 20th century, Fieldstone Farm saw a variety of changes, from ownership by European immigrants to its eventual showcase as the 2010 Bucks County Designer House and Gardens, showcasing the dedicated work of designers who revived its interiors and exteriors. Today, Fieldstone Farm remains a testament to Bucks County's rural past, enriched by layers of history and a panoramic view that reflects the timeless beauty of its surroundings.
Location
State PA
County Bucks
Area Buckingham Twp (10106)
Zoning AG
Rooms
Other Rooms Living Room, Dining Room, Sitting Room, Bedroom 2, Bedroom 3, Bedroom 4, Bedroom 5, Kitchen, Bedroom 1, Laundry
Basement Partial
Interior
Interior Features Kitchen - Eat-In, Kitchen - Gourmet, Formal/Separate Dining Room, Wood Floors, Floor Plan - Traditional, Attic, Bathroom - Stall Shower, Bathroom - Tub Shower, Built-Ins, Carpet, Chair Railings, Crown Moldings, Exposed Beams, Kitchen - Island, Primary Bath(s), Recessed Lighting, Upgraded Countertops
Hot Water Oil, Electric
Heating Radiator, Baseboard - Electric
Cooling Central A/C
Flooring Wood, Tile/Brick, Stone
Fireplaces Number 3
Equipment Stainless Steel Appliances, Cooktop, Dishwasher, Oven - Double, Oven - Wall, Range Hood, Refrigerator, Six Burner Stove, Water Heater
Furnishings No
Fireplace Y
Appliance Stainless Steel Appliances, Cooktop, Dishwasher, Oven - Double, Oven - Wall, Range Hood, Refrigerator, Six Burner Stove, Water Heater
Heat Source Oil
Laundry Main Floor
Exterior
Exterior Feature Patio(s), Terrace
Garage Additional Storage Area, Oversized, Other
Garage Spaces 7.0
Fence Partially, Split Rail
Pool Concrete, Gunite, Heated, In Ground
Water Access N
View Creek/Stream, Garden/Lawn, Panoramic, Pasture
Roof Type Architectural Shingle,Slate,Shingle
Accessibility None
Porch Patio(s), Terrace
Total Parking Spaces 7
Garage Y
Building
Lot Description Partly Wooded, Stream/Creek, Private
Story 3
Foundation Stone
Sewer On Site Septic
Water Well
Architectural Style Farmhouse/National Folk
Level or Stories 3
Additional Building Above Grade, Below Grade
New Construction N
Schools
School District Central Bucks
Others
Pets Allowed Y
Senior Community No
Tax ID 06-017-061
Ownership Fee Simple
SqFt Source Assessor
Acceptable Financing Cash, Conventional
Listing Terms Cash, Conventional
Financing Cash,Conventional
Special Listing Condition Standard
Pets Description No Pet Restrictions

GET MORE INFORMATION








