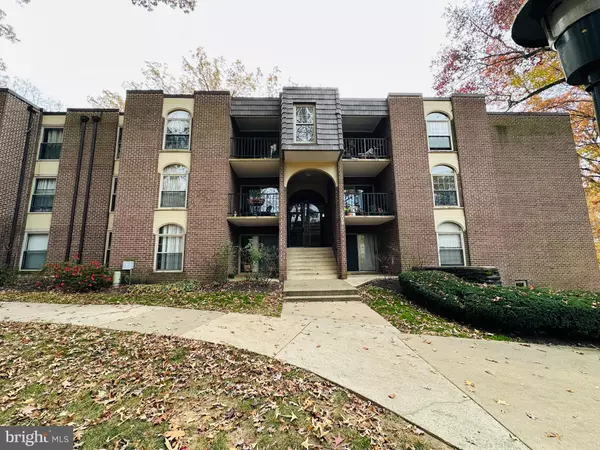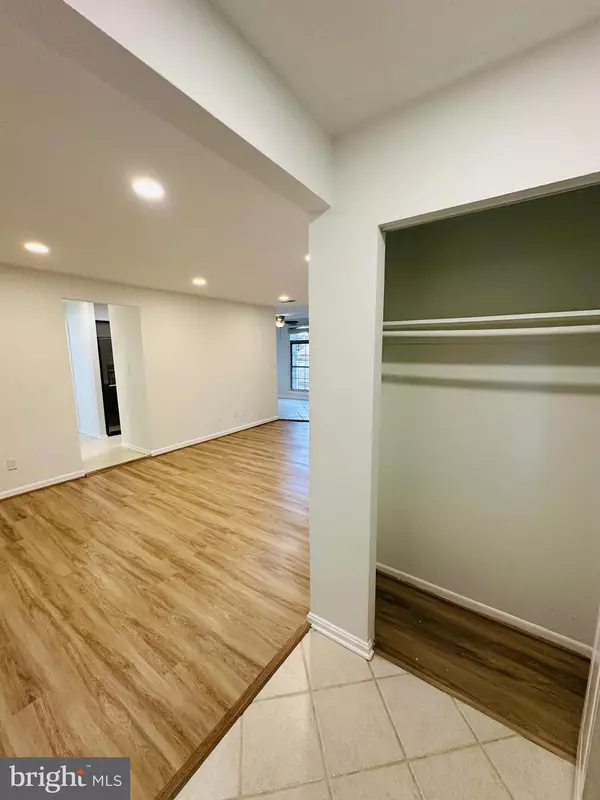
2 Beds
1 Bath
898 SqFt
2 Beds
1 Bath
898 SqFt
Key Details
Property Type Condo
Sub Type Condo/Co-op
Listing Status Under Contract
Purchase Type For Sale
Square Footage 898 sqft
Price per Sqft $283
Subdivision Woodburn Village
MLS Listing ID VAFX2208038
Style Other
Bedrooms 2
Full Baths 1
Condo Fees $574/mo
HOA Y/N N
Abv Grd Liv Area 898
Originating Board BRIGHT
Year Built 1969
Annual Tax Amount $2,681
Tax Year 2024
Property Description
Step outside the living room to your private balcony, perfect for relaxing or enjoying a morning coffee. For added convenience, the building offers laundry facilities on the lower level and a reserved parking spot right outside.
The vibrant community surrounding this condo offers something for everyone. Stay active with access to walking paths, playgrounds, grilling stations, and a refreshing community pool—ideal for cooling off on hot days. You’ll also find sports courts for basketball, tennis, and volleyball, as well as tot lots for little ones to enjoy.
Location is key, and this condo has it all! Just minutes from major routes like I-495, Route 50, and Route 29, commuting is a breeze. Plus, it’s next door to INOVA Fairfax Hospital, offering both convenience and peace of mind.
With all utilities included in the condo fee, a fantastic location, a large storage unit (roughly 10' x 4'), and a host of amenities, this home offers an unbeatable combination of value and comfort. Come see for yourself today!
Location
State VA
County Fairfax
Zoning 220
Rooms
Other Rooms Living Room, Dining Room, Primary Bedroom, Bedroom 2, Kitchen, Foyer, Full Bath
Main Level Bedrooms 2
Interior
Interior Features Combination Kitchen/Dining, Floor Plan - Open, Bathroom - Tub Shower, Breakfast Area, Ceiling Fan(s), Dining Area, Formal/Separate Dining Room, Recessed Lighting, Upgraded Countertops, Walk-in Closet(s), Window Treatments
Hot Water Natural Gas
Heating Forced Air, Summer/Winter Changeover
Cooling Central A/C
Flooring Ceramic Tile, Luxury Vinyl Plank
Equipment Dishwasher, Disposal, Oven/Range - Gas, Refrigerator
Fireplace N
Appliance Dishwasher, Disposal, Oven/Range - Gas, Refrigerator
Heat Source Central
Laundry Common, Basement, Shared
Exterior
Exterior Feature Balcony
Parking On Site 1
Amenities Available Basketball Courts, Bike Trail, Extra Storage, Fencing, Jog/Walk Path, Pool - Outdoor, Tennis Courts, Tot Lots/Playground, Swimming Pool, Party Room, Common Grounds, Community Center, Exercise Room, Laundry Facilities, Picnic Area, Reserved/Assigned Parking
Waterfront N
Water Access N
View Garden/Lawn
Accessibility None
Porch Balcony
Garage N
Building
Story 1
Unit Features Garden 1 - 4 Floors
Sewer Public Sewer
Water Public
Architectural Style Other
Level or Stories 1
Additional Building Above Grade, Below Grade
New Construction N
Schools
Elementary Schools Camelot
Middle Schools Jackson
High Schools Falls Church
School District Fairfax County Public Schools
Others
Pets Allowed Y
HOA Fee Include Air Conditioning,Electricity,Ext Bldg Maint,Gas,Heat,Insurance,Pool(s),Reserve Funds,Road Maintenance,Sewer,Snow Removal,Trash,Water,Parking Fee
Senior Community No
Tax ID 0591 29280012
Ownership Condominium
Special Listing Condition Standard
Pets Description Dogs OK, Cats OK

GET MORE INFORMATION








