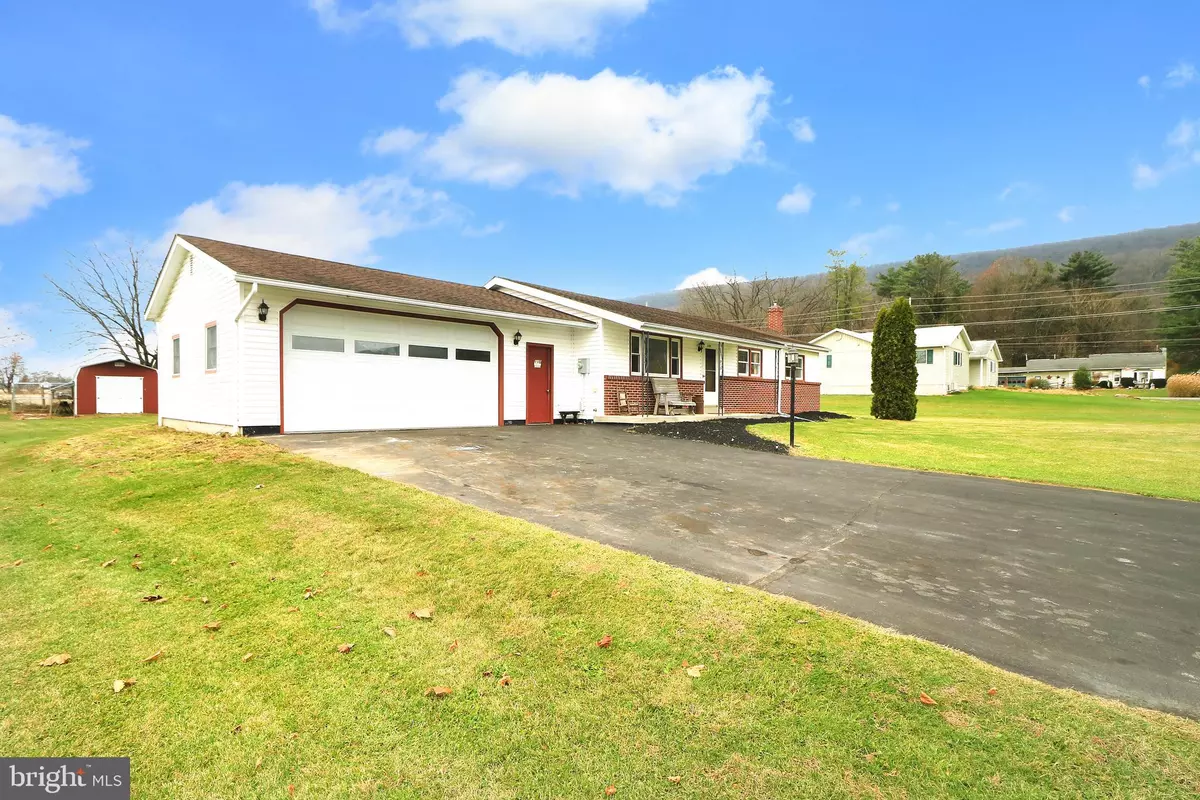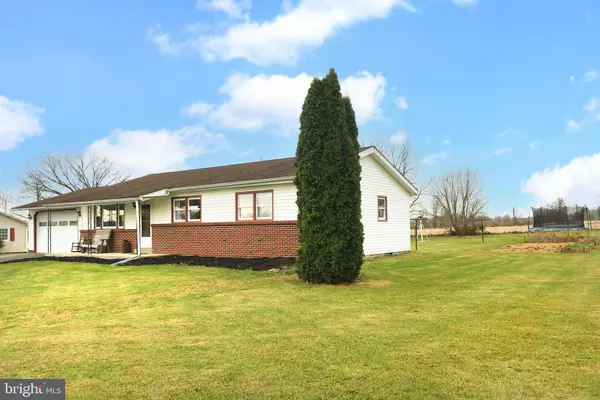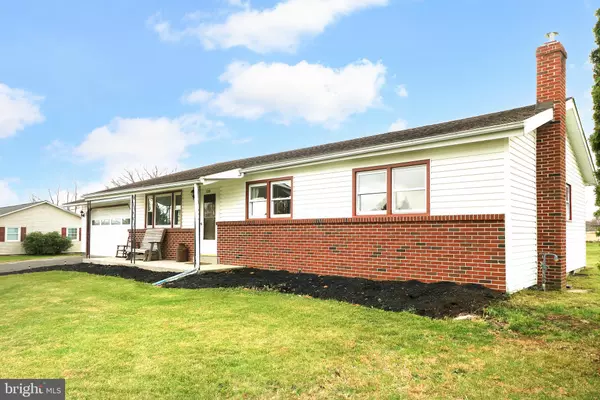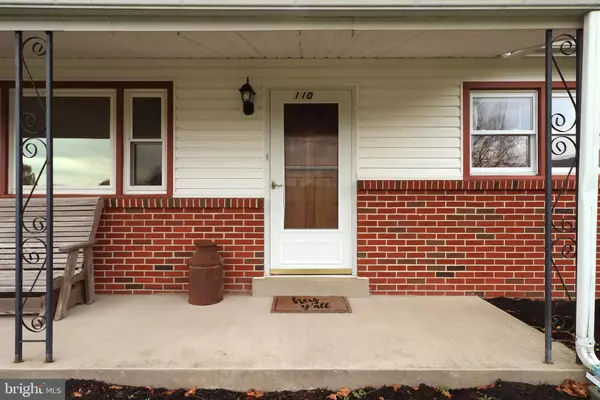
3 Beds
2 Baths
1,232 SqFt
3 Beds
2 Baths
1,232 SqFt
Key Details
Property Type Single Family Home
Sub Type Detached
Listing Status Pending
Purchase Type For Sale
Square Footage 1,232 sqft
Price per Sqft $243
Subdivision None Available
MLS Listing ID PACE2512454
Style Ranch/Rambler
Bedrooms 3
Full Baths 1
Half Baths 1
HOA Y/N N
Abv Grd Liv Area 1,232
Originating Board BRIGHT
Year Built 1973
Annual Tax Amount $2,509
Tax Year 2022
Lot Size 0.510 Acres
Acres 0.51
Lot Dimensions 0.00 x 0.00
Property Description
One of the standout features of this home is the massive sunroom, offering an expansive, light-filled space perfect for relaxing or entertaining. With easy access to the backyard, it provides a serene retreat that extends the living space of the home.
The three comfortable bedrooms, including a primary suite with a half bath, are generously sized and offer ample closet space. There is a full bathroom on the main floor. Additionally, there are hook-ups for a washer and dryer should you desire one-floor living. The large, unfinished basement adds even more potential, providing an ideal space for storage or a workshop. The large garage includes more storage space for cars, tools, or toys!
The large, flat yard adds to the home's charm, offering an expansive yet peaceful outdoor space. This lovingly cared-for home, with its subtly unique, provides an ideal setting for comfortable living and entertaining in a wonderful location. Schedule your private tour today!
Location
State PA
County Centre
Area Potter Twp (16420)
Zoning R
Rooms
Other Rooms Living Room, Dining Room, Primary Bedroom, Kitchen, Breakfast Room, Primary Bathroom, Half Bath, Additional Bedroom
Basement Unfinished
Main Level Bedrooms 3
Interior
Hot Water Electric
Heating Baseboard - Electric
Cooling None
Fireplaces Number 1
Fireplaces Type Gas/Propane
Inclusions All kitchen appliances, cabinet in kitchen
Fireplace Y
Heat Source Electric
Exterior
Garage Garage - Front Entry
Garage Spaces 2.0
Water Access N
Roof Type Shingle
Accessibility None
Attached Garage 2
Total Parking Spaces 2
Garage Y
Building
Story 1
Foundation Block
Sewer Public Sewer
Water Public
Architectural Style Ranch/Rambler
Level or Stories 1
Additional Building Above Grade, Below Grade
New Construction N
Schools
School District Penns Valley Area
Others
Senior Community No
Tax ID 20-007A,014-,0000-
Ownership Fee Simple
SqFt Source Assessor
Special Listing Condition Standard

GET MORE INFORMATION








