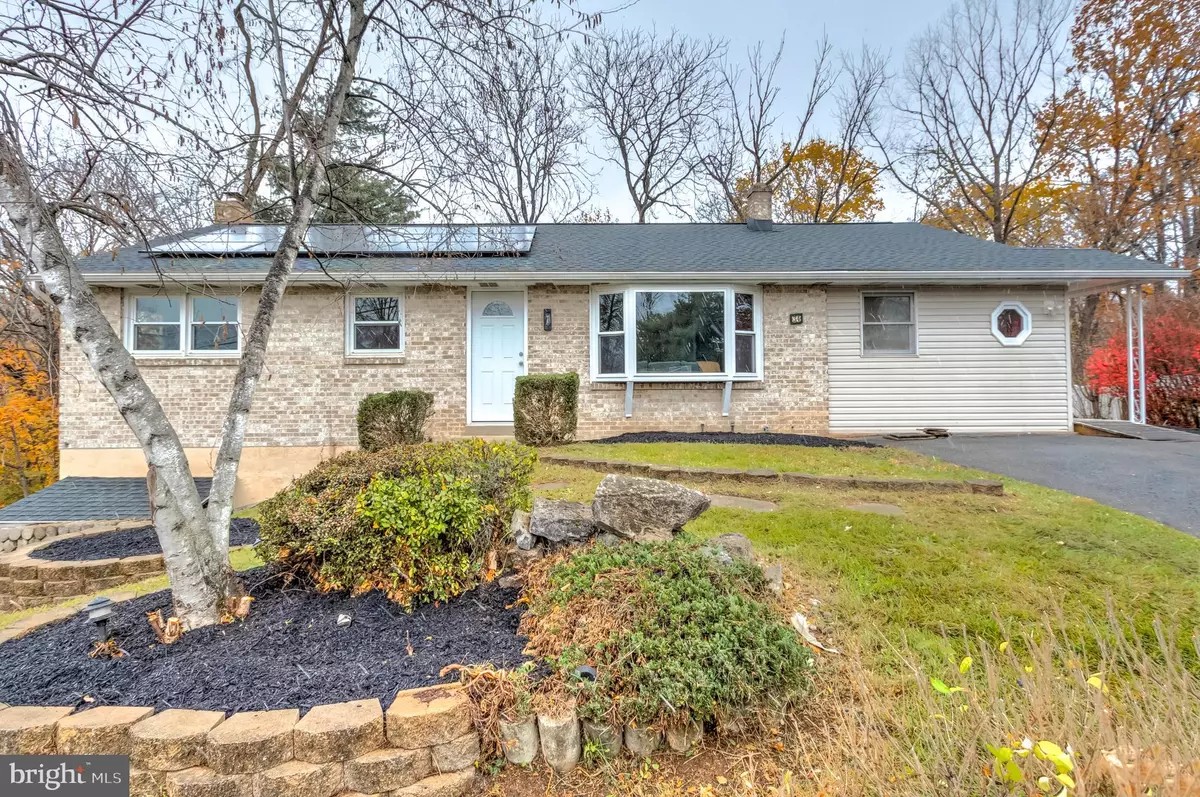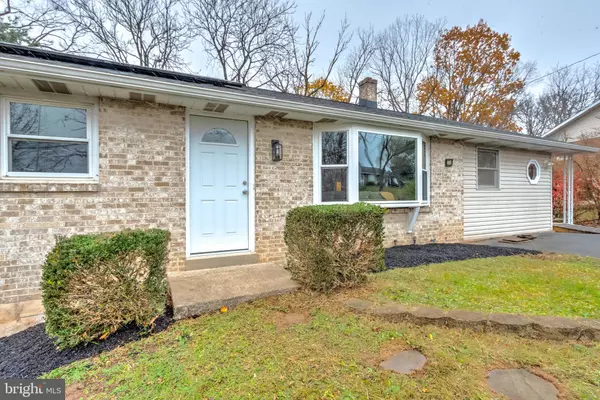
4 Beds
2 Baths
2,768 SqFt
4 Beds
2 Baths
2,768 SqFt
Key Details
Property Type Single Family Home
Sub Type Detached
Listing Status Active
Purchase Type For Sale
Square Footage 2,768 sqft
Price per Sqft $115
Subdivision Grandview Acres
MLS Listing ID PACB2037212
Style Ranch/Rambler
Bedrooms 4
Full Baths 1
Half Baths 1
HOA Y/N N
Abv Grd Liv Area 1,568
Originating Board BRIGHT
Year Built 1973
Annual Tax Amount $3,351
Tax Year 2024
Lot Size 0.460 Acres
Acres 0.46
Property Description
Nestled in the sought-after Grandview Acres subdivision, this beautifully remodeled 4-bedroom, 1.5-bathroom residence offers the perfect blend of modern style and functional living. Located in Cumberland County, this home is truly a must-see.
Boasting 1,568 square feet of above-grade living space, plus an additional estimated 1,200 square feet of finished lower-level space, there’s room for everyone to enjoy. The thoughtfully designed remodel includes:
A fully updated kitchen with modern appliances and finishes.
Sleek, stylish bathrooms, including the addition of a convenient half bath.
Fresh flooring and new paint throughout, offering a clean, contemporary look.
Living Spaces You'll Love:
The main living area is bathed in natural light and features serene backyard views, perfect for relaxing or entertaining. The finished lower level, complete with a charming white brick fireplace and direct walkout access to the yard, offers versatile space for a family room, home office, or recreation area.
The brand-new deck is ready for summer barbecues or peaceful evenings overlooking your private backyard. Located on a quiet street with picturesque views, this property delivers both tranquility and easy access to nearby amenities.
Whether you're a growing family, a first-time homebuyer, or someone searching for a move-in-ready gem, this home checks every box. Don’t wait—your dream home is here. Schedule your private showing today!
Location
State PA
County Cumberland
Area East Pennsboro Twp (14409)
Zoning RESIDENTIAL
Rooms
Other Rooms Living Room, Dining Room, Bedroom 2, Bedroom 3, Bedroom 4, Kitchen, Family Room, Basement, Bedroom 1, Utility Room, Full Bath, Half Bath
Basement Combination, Daylight, Partial, Full, Interior Access, Outside Entrance, Walkout Level, Fully Finished
Main Level Bedrooms 3
Interior
Hot Water Electric
Heating Hot Water & Baseboard - Electric
Cooling Central A/C
Fireplace N
Heat Source Oil
Laundry Basement
Exterior
Garage Spaces 2.0
Water Access N
Accessibility Level Entry - Main
Total Parking Spaces 2
Garage N
Building
Story 1
Foundation Block
Sewer Public Sewer
Water Public
Architectural Style Ranch/Rambler
Level or Stories 1
Additional Building Above Grade, Below Grade
New Construction N
Schools
High Schools East Pennsboro Area Shs
School District East Pennsboro Area
Others
Senior Community No
Tax ID 09-15-1288-063
Ownership Fee Simple
SqFt Source Estimated
Acceptable Financing Cash, Conventional, FHA
Listing Terms Cash, Conventional, FHA
Financing Cash,Conventional,FHA
Special Listing Condition Standard

GET MORE INFORMATION








