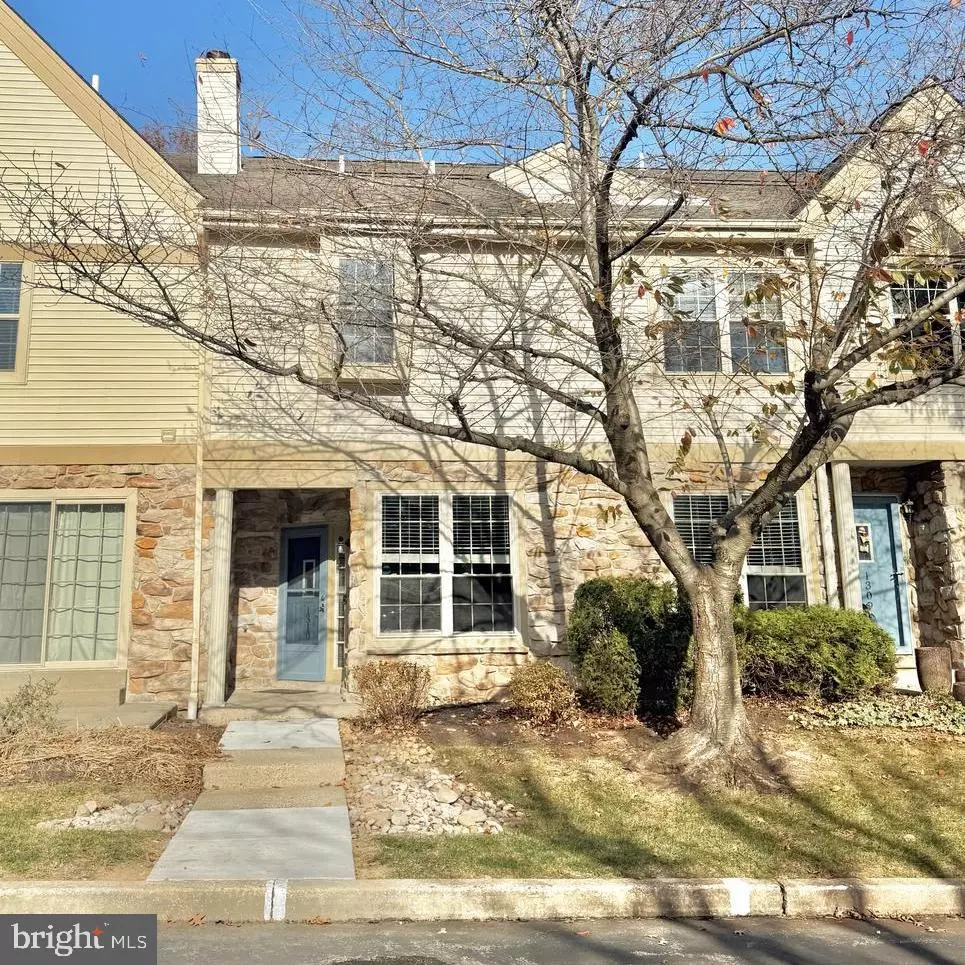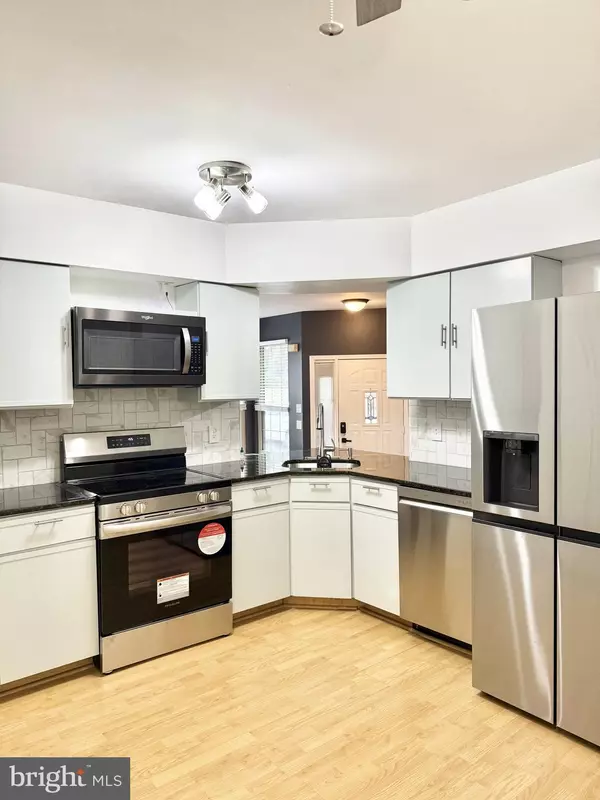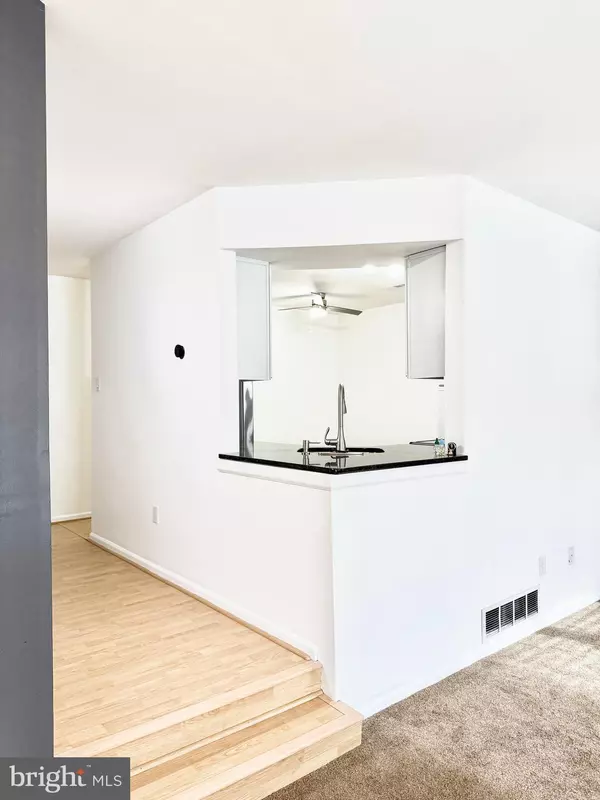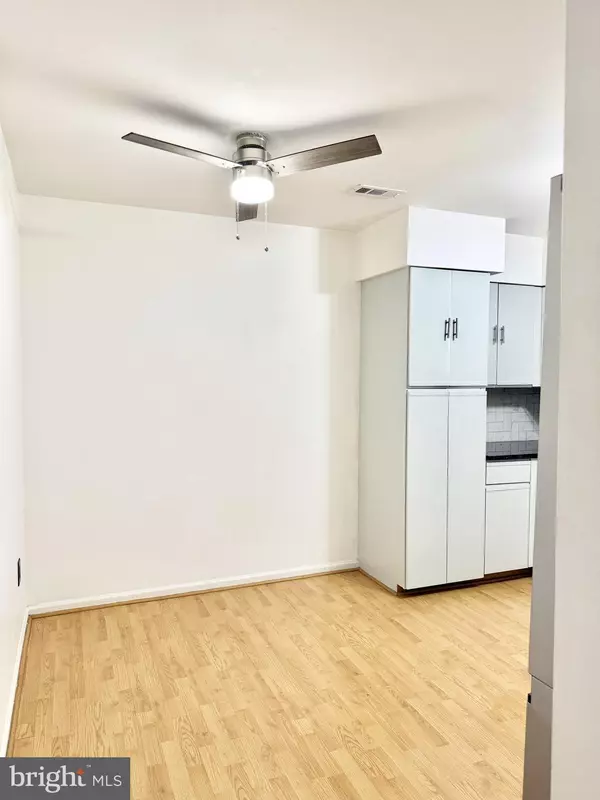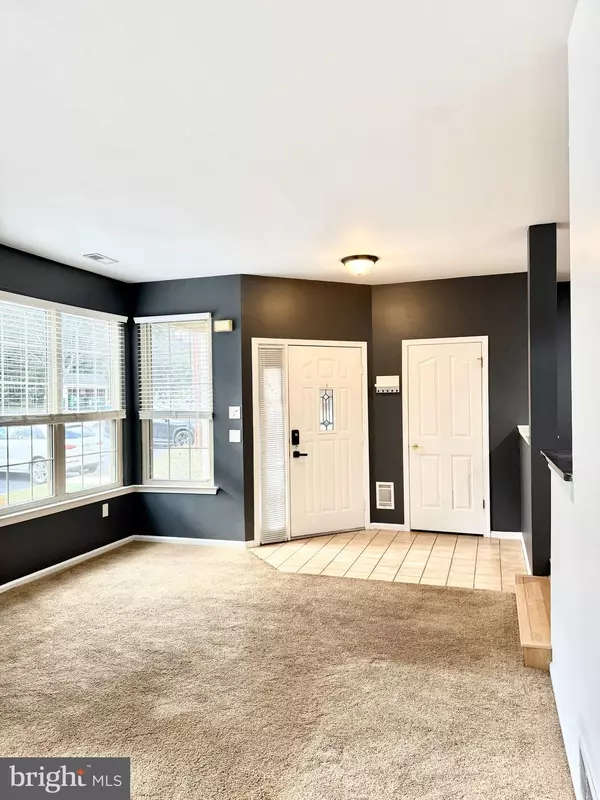
3 Beds
3 Baths
1,782 SqFt
3 Beds
3 Baths
1,782 SqFt
Key Details
Property Type Townhouse
Sub Type Interior Row/Townhouse
Listing Status Active
Purchase Type For Rent
Square Footage 1,782 sqft
Subdivision Montgomery Brooke
MLS Listing ID PAMC2123944
Style Traditional
Bedrooms 3
Full Baths 2
Half Baths 1
HOA Y/N N
Abv Grd Liv Area 1,782
Originating Board BRIGHT
Year Built 1990
Lot Size 1,782 Sqft
Acres 0.04
Lot Dimensions 0.00 x 0.00
Property Description
Tucked away on the outer edge of the community, this townhome offers enhanced privacy and a serene setting, ideal for those who value peace and quiet. The open layout includes a bright and airy living area, a kitchen equipped with brand-new appliances, and a third-floor balcony perfect for enjoying your morning coffee or an evening sunset.
This home is packed with thoughtful features, including an automatic keypad entry for added convenience and a unique pet enclave under the stairs, making it pet-friendly on a case-by-case basis with flexible, low-cost pet fee options. An in-unit laundry adds ease to your daily routine, while abundant storage ensures all your belongings are neatly tucked away.
Take advantage of the community’s resort-style amenities, including a pool, clubhouse, and tennis courts, while enjoying the added benefit of abundant parking for you and your guests. Conveniently located just minutes from major highways, this home offers the perfect balance of accessibility and retreat, with local shops and restaurants nearby.
With tenant responsibilities limited to just electricity and Wi-Fi/cable, this home combines luxury and affordability. Don’t miss your chance to live in a space that has it all—schedule your showing today!
Location
State PA
County Montgomery
Area Limerick Twp (10637)
Zoning RESIDENTIAL
Rooms
Main Level Bedrooms 3
Interior
Interior Features Bathroom - Soaking Tub, Carpet, Ceiling Fan(s), Combination Kitchen/Dining, Dining Area, Kitchen - Eat-In, Pantry, Upgraded Countertops, Walk-in Closet(s), Other
Hot Water Electric
Heating Heat Pump - Electric BackUp
Cooling Central A/C
Flooring Partially Carpeted
Equipment Built-In Microwave, Dishwasher, Disposal, Dryer, Oven/Range - Electric, Refrigerator, Washer
Fireplace N
Appliance Built-In Microwave, Dishwasher, Disposal, Dryer, Oven/Range - Electric, Refrigerator, Washer
Heat Source Electric
Laundry Lower Floor
Exterior
Water Access N
Accessibility None
Garage N
Building
Story 3
Foundation Concrete Perimeter
Sewer Public Sewer
Water Public
Architectural Style Traditional
Level or Stories 3
Additional Building Above Grade, Below Grade
Structure Type Dry Wall
New Construction N
Schools
School District Spring-Ford Area
Others
Pets Allowed Y
Senior Community No
Tax ID 37-00-00743-552
Ownership Other
SqFt Source Assessor
Miscellaneous Common Area Maintenance,Pool Maintenance,Sewer,Snow Removal,Trash Removal,Water
Pets Description Case by Case Basis, Breed Restrictions

GET MORE INFORMATION



