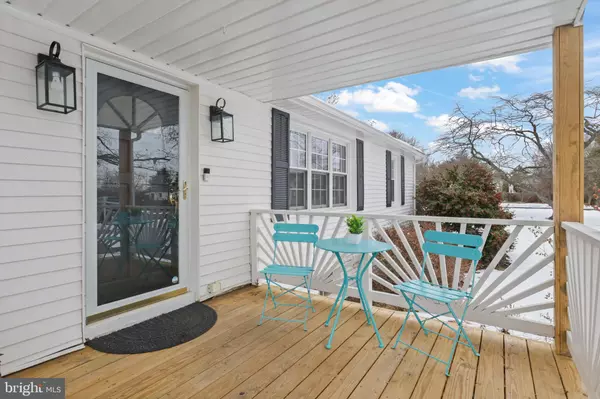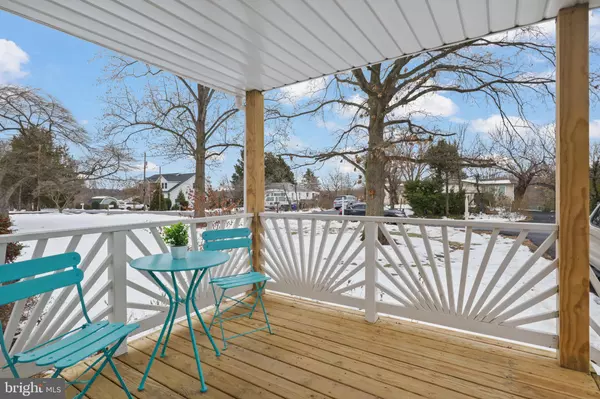3 Beds
1 Bath
1,181 SqFt
3 Beds
1 Bath
1,181 SqFt
Key Details
Property Type Single Family Home
Sub Type Detached
Listing Status Active
Purchase Type For Sale
Square Footage 1,181 sqft
Price per Sqft $550
Subdivision Sunny View
MLS Listing ID VAFX2218466
Style Ranch/Rambler
Bedrooms 3
Full Baths 1
HOA Y/N N
Abv Grd Liv Area 1,181
Originating Board BRIGHT
Year Built 1950
Annual Tax Amount $4,729
Tax Year 2024
Lot Size 0.500 Acres
Acres 0.5
Property Description
This home exudes quintessential charm, highlighted by its elegant arched entryways, beautiful hardwood floors, and exquisite trim. The main level bathroom has been meticulously renovated, and the screened-in porch has been beautifully finished into a seamless extension of the home that can be enjoyed all-year round. The thoughtful renovations continue to the kitchen, where you'll find granite countertops, ample cabinetry, and a stunning view all designed to inspire your culinary creativity.
The interior boasts unlimited potential to expand this charming home, or to embrace the original glory of the home with the thoughtful updates. The living spaces are bright and inviting, providing a warm atmosphere for relaxation and entertainment.
Step outside to enjoy the tranquil outdoor spaces, including a welcoming front yard with a newly finished porch and a private, fenced back yard perfect for gatherings or quiet reflection. The custom bluestone sitting area is a lovely spot to enjoy your morning coffee or unwind in the evening by the fire pit.
The walk-up basement doubles the square footage of the home and is just awaiting your final finishes. Included in the basement level is plumbing and a shower in place to make an additional bathroom with minimal effort. The large storage shed in the backyard boasts endless opportunities for a workshop or hobby area, and features a walk-up area for added storage.
This home is a true gem, offering a blend of modern comforts and classic charm. Don't miss the opportunity to make 3424 Ayers Dr your new home. Contact us today to schedule a private viewing and experience all this property has to offer.
Location
State VA
County Fairfax
Zoning 130
Rooms
Other Rooms Living Room, Kitchen, Sun/Florida Room
Basement Full, Interior Access, Outside Entrance, Unfinished, Walkout Stairs
Main Level Bedrooms 3
Interior
Interior Features Ceiling Fan(s), Window Treatments
Hot Water Electric
Heating Other
Cooling Central A/C
Equipment Built-In Microwave, Cooktop, Dishwasher, Disposal, Stove, Oven - Wall
Fireplace N
Appliance Built-In Microwave, Cooktop, Dishwasher, Disposal, Stove, Oven - Wall
Heat Source Oil
Laundry Lower Floor
Exterior
Exterior Feature Deck(s)
Garage Spaces 4.0
Fence Fully
Water Access N
Accessibility Level Entry - Main
Porch Deck(s)
Total Parking Spaces 4
Garage N
Building
Lot Description Front Yard, No Thru Street, Private, Rear Yard
Story 2
Foundation Block
Sewer Septic = # of BR
Water Public
Architectural Style Ranch/Rambler
Level or Stories 2
Additional Building Above Grade, Below Grade
New Construction N
Schools
School District Fairfax County Public Schools
Others
Senior Community No
Tax ID 1014 13 0003
Ownership Fee Simple
SqFt Source Estimated
Acceptable Financing Cash, Conventional, FHA, VA, Assumption
Listing Terms Cash, Conventional, FHA, VA, Assumption
Financing Cash,Conventional,FHA,VA,Assumption
Special Listing Condition Standard

GET MORE INFORMATION







