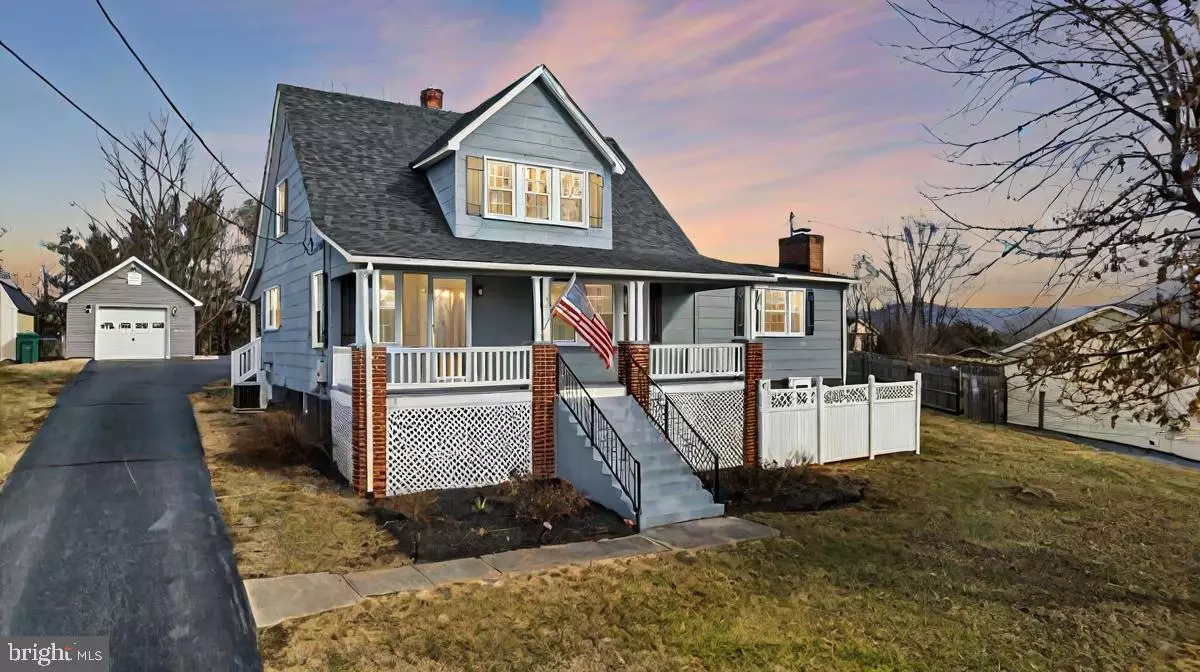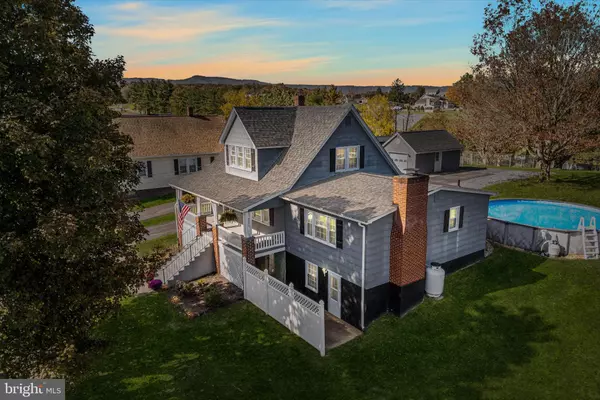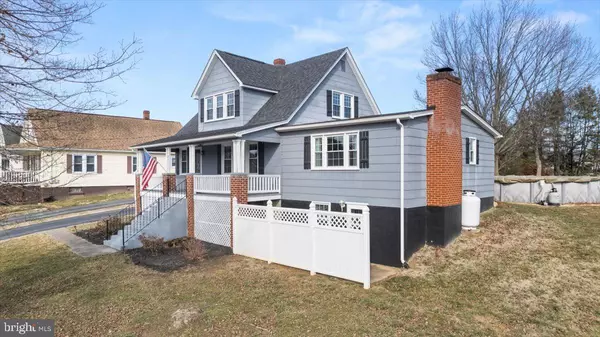3 Beds
4 Baths
2,047 SqFt
3 Beds
4 Baths
2,047 SqFt
Key Details
Property Type Single Family Home
Sub Type Detached
Listing Status Under Contract
Purchase Type For Sale
Square Footage 2,047 sqft
Price per Sqft $166
Subdivision Eugene Park
MLS Listing ID VAPA2004450
Style Cape Cod
Bedrooms 3
Full Baths 3
Half Baths 1
HOA Y/N N
Abv Grd Liv Area 1,579
Originating Board BRIGHT
Year Built 1955
Annual Tax Amount $1,782
Tax Year 2024
Lot Size 0.640 Acres
Acres 0.64
Property Sub-Type Detached
Property Description
Perched on a double lot, this home welcomes you with a charming covered front porch, the perfect place to sip your morning coffee while enjoying stunning panoramic views of Luray. The home's classic craftsman details are evident inside and out, with thoughtful updates that enhance its original beauty.
Step inside to discover gorgeous hardwood floors, solid wood doors, and detailed wood trim throughout. Every corner of this home showcases the quality craftsmanship of its era, while thoughtful renovations have ensured modern comfort.
The main-level primary suite is a true retreat, featuring a cozy fireplace, an expansive walk-in closet, and a private full bathroom—a rare find in a home of this style. The formal dining room is both stylish and functional, offering the perfect space for family gatherings or entertaining guests.
The remodeled kitchen is a chef's dream, seamlessly blending classic design with modern amenities. It boasts crisp white cabinetry, gleaming stainless-steel appliances, and rich butcher block countertop, providing both beauty and functionality.
Upstairs, you'll find two additional spacious bedrooms and another full bathroom, offering privacy and comfort for family members or guests.
The partially finished basement adds valuable living space, featuring a laundry area, ample storage, and a third full bathroom. Whether you envision a recreation room, a home office, or a cozy den, this space provides endless possibilities.
The charm continues outside, where you'll find a covered back porch—a perfect spot for relaxing or entertaining. The above-ground pool is ideal for cooling off on warm Virginia summer days. While the detached one-car garage provides extra storage or workspace.
Located directly across from Eugene Park, this home offers the added benefit of green open spaces, a picnic shelter, and plenty of room for outdoor activities. Whether you're enjoying a quiet evening on the porch, strolling through the neighborhood, or taking advantage of the nearby amenities, this home delivers the best of small-town living.
A Rare Find in Luray! With its unbeatable location, timeless charm, and thoughtful updates, 42 Rosser Dr. is a true gem.
Location
State VA
County Page
Zoning R3
Rooms
Basement Connecting Stairway, Full, Interior Access, Outside Entrance, Partially Finished
Main Level Bedrooms 1
Interior
Interior Features Attic/House Fan, Built-Ins, Ceiling Fan(s), Dining Area, Entry Level Bedroom, Floor Plan - Traditional, Combination Kitchen/Dining, Primary Bath(s), Upgraded Countertops, Walk-in Closet(s), Wood Floors
Hot Water Electric
Heating Central, Forced Air
Cooling Central A/C
Flooring Solid Hardwood, Ceramic Tile, Luxury Vinyl Plank, Carpet, Concrete
Fireplaces Number 1
Fireplaces Type Brick, Gas/Propane
Equipment Dishwasher, Disposal, Dryer, Oven - Single, Refrigerator, Stainless Steel Appliances, Washer
Fireplace Y
Appliance Dishwasher, Disposal, Dryer, Oven - Single, Refrigerator, Stainless Steel Appliances, Washer
Heat Source Oil, Propane - Leased
Laundry Basement
Exterior
Exterior Feature Porch(es)
Parking Features Garage - Front Entry
Garage Spaces 5.0
Fence Partially
Pool Vinyl, Above Ground
Water Access N
View Mountain, Scenic Vista
Roof Type Shingle
Street Surface Paved
Accessibility None
Porch Porch(es)
Total Parking Spaces 5
Garage Y
Building
Story 2
Foundation Block
Sewer Public Sewer
Water Public
Architectural Style Cape Cod
Level or Stories 2
Additional Building Above Grade, Below Grade
New Construction N
Schools
Elementary Schools Luray
Middle Schools Luray
High Schools Luray
School District Page County Public Schools
Others
Senior Community No
Tax ID 42A3 4 19
Ownership Fee Simple
SqFt Source Estimated
Special Listing Condition Standard

GET MORE INFORMATION







