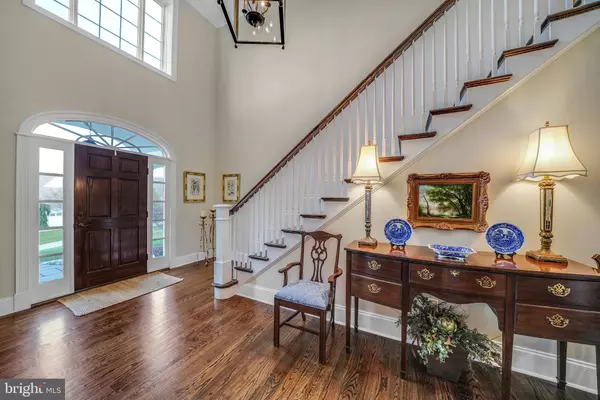$1,390,000
$1,290,000
7.8%For more information regarding the value of a property, please contact us for a free consultation.
4 Beds
5 Baths
5,066 SqFt
SOLD DATE : 06/30/2021
Key Details
Sold Price $1,390,000
Property Type Single Family Home
Sub Type Detached
Listing Status Sold
Purchase Type For Sale
Square Footage 5,066 sqft
Price per Sqft $274
Subdivision Sorrell Hill
MLS Listing ID PACT531954
Sold Date 06/30/21
Style Traditional
Bedrooms 4
Full Baths 3
Half Baths 2
HOA Fees $300/ann
HOA Y/N Y
Abv Grd Liv Area 4,196
Originating Board BRIGHT
Year Built 2008
Annual Tax Amount $13,876
Tax Year 2020
Lot Size 9,996 Sqft
Acres 0.23
Lot Dimensions 0.00 x 0.00
Property Description
Welcome to 915 Sorrell Hill Drive. An eloquent, meticulously maintained home sitting on the perfect lot tucked away in this desirable neighborhood. As you enter through the open and bright two story foyer which boasts pristine hardwood flooring and exquisite woodwork you will find the formal dining room, with tray ceiling lighting, to your right. This room also has a floor to ceiling entertaining closet and also shares the double sided fireplace with the home office to keep you warm as we head into the colder months. From the dining room you can make your way through the Butler's Pantry to the perfectly laid out eat-in kitchen with an oversized island with quartz countertop. The planked wood ceiling, Subzero Refrigerator and Wolf Range and Double Wall Oven are just a glimpse of the top of line upgrades to this home. Off of the kitchen you'll find the Great Room drenched by sunlight with floor to ceiling windows, custom wood panels, built in speakers and a gas fireplace. Down the hall is the Master Bedroom with cathedral ceilings, plantation blinds, his and hers walk-in closets and a gorgeous Master Bathroom with his and hers granite top vanities, a whirlpool tub and full size beautifully tiled shower. Additionally found on the first floor are two separate powder rooms, mudroom with access to the 3 car garage, laundry room, two storage closets. An additional benefit to the 1st Floor Living is the multiple zone heating/cooling systems. The second floor has a Junior Suite with a tub/shower combo and the additional two bedrooms share a jack and jill bathroom with a tub/shower combo. The full size basement is perfect for entertaining, a home gym and has plenty of storage space. Outside you can sit underneath the gorgeous Pergola enjoying the peaceful backyard with beautiful perennials and mature evergreens. The Home Owners Association services include snow removal and lawn care maintenance. Find your way to the trail in the neighborhood which leads you on a 1 mile walk to the rear entrance of East Goshen Park. Don't miss this opportunity to live in the award winning West Chester School District just minutes from some of Chester County's most amazing parks and walking trails, multiple golf courses (Hershey's Mill, Applebrook, Chester Valley, etc), Weekly Farmers Markets, walkable towns, and fantastic dining.
Location
State PA
County Chester
Area East Goshen Twp (10353)
Zoning RESIDENTIAL
Rooms
Basement Full
Main Level Bedrooms 1
Interior
Interior Features Built-Ins, Butlers Pantry, Ceiling Fan(s), Central Vacuum, Family Room Off Kitchen, Kitchen - Eat-In, Kitchen - Gourmet, Kitchen - Island, Recessed Lighting, Walk-in Closet(s), Window Treatments, Wood Floors
Hot Water Natural Gas
Heating Forced Air
Cooling Central A/C
Flooring Hardwood
Fireplaces Number 1
Equipment Built-In Microwave, Central Vacuum, Cooktop, Dishwasher, Disposal, Dryer, Exhaust Fan, Oven - Double, Oven - Wall, Oven/Range - Gas, Refrigerator, Stainless Steel Appliances, Washer
Fireplace Y
Appliance Built-In Microwave, Central Vacuum, Cooktop, Dishwasher, Disposal, Dryer, Exhaust Fan, Oven - Double, Oven - Wall, Oven/Range - Gas, Refrigerator, Stainless Steel Appliances, Washer
Heat Source Natural Gas
Exterior
Garage Inside Access
Garage Spaces 3.0
Water Access N
Accessibility None
Attached Garage 3
Total Parking Spaces 3
Garage Y
Building
Story 2
Sewer Public Sewer
Water Public
Architectural Style Traditional
Level or Stories 2
Additional Building Above Grade, Below Grade
Structure Type 2 Story Ceilings,9'+ Ceilings,Cathedral Ceilings,Wood Ceilings
New Construction N
Schools
Elementary Schools East Goshen
Middle Schools J.R. Fugett
High Schools West Chester East
School District West Chester Area
Others
Senior Community No
Tax ID 53-02 -0045.0700
Ownership Fee Simple
SqFt Source Assessor
Acceptable Financing Conventional, Cash
Listing Terms Conventional, Cash
Financing Conventional,Cash
Special Listing Condition Standard
Read Less Info
Want to know what your home might be worth? Contact us for a FREE valuation!

Our team is ready to help you sell your home for the highest possible price ASAP

Bought with Matthew W Fetick • Keller Williams Realty - Kennett Square
GET MORE INFORMATION








