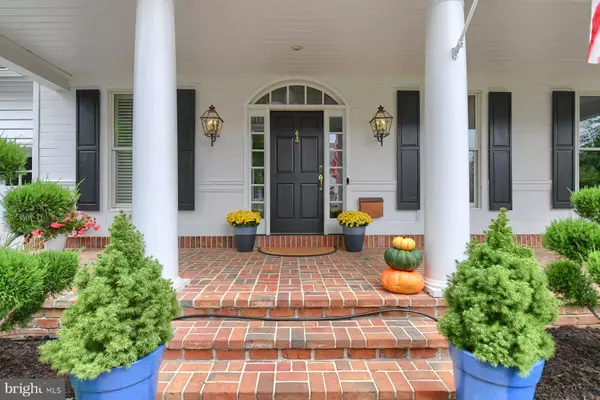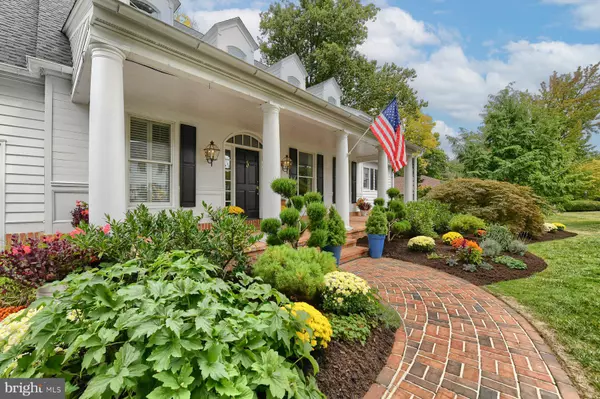$1,325,000
$1,375,000
3.6%For more information regarding the value of a property, please contact us for a free consultation.
4 Beds
5 Baths
6,230 SqFt
SOLD DATE : 11/21/2024
Key Details
Sold Price $1,325,000
Property Type Single Family Home
Sub Type Detached
Listing Status Sold
Purchase Type For Sale
Square Footage 6,230 sqft
Price per Sqft $212
Subdivision None Available
MLS Listing ID PADA2038122
Sold Date 11/21/24
Style Traditional
Bedrooms 4
Full Baths 4
Half Baths 1
HOA Y/N N
Abv Grd Liv Area 3,897
Originating Board BRIGHT
Year Built 2000
Annual Tax Amount $10,033
Tax Year 2023
Lot Size 0.650 Acres
Acres 0.65
Property Description
Welcome to your dream home, nestled in a parklike setting yet close to everything downtown Hershey has to offer. Walk to the theatre, restaurants and shopping! Schools are close by, and Milton Hershey Medical Center is only 10 minutes away! This home has it all! Easy, open floor plan offers large rooms for entertaining and large windows bring natural bright light into the home. Gourmet kitchen with large island and stainless steel appliances provide adequate space for baking and casual dining. First floor features one of two primary suites with additional large bedrooms on second floor and convenient Jack-and-Jill bathroom. Lower level "man cave"/study/bedroom with fireplace and special soundproofing adds unique living space and privacy. Outdoor living area is a joy for outdoor lovers. Custom playhouse/artist's retreat or she-shed is surrounded by landscaped yards which are bordered by a private creek with brown trout! This home has countless features and upgrades! A MUST SEE!
Location
State PA
County Dauphin
Area Derry Twp (14024)
Zoning RESIDENTIAL
Rooms
Basement Full, Interior Access, Fully Finished, Outside Entrance
Main Level Bedrooms 1
Interior
Interior Features Attic/House Fan, Bathroom - Soaking Tub, Formal/Separate Dining Room, Kitchen - Eat-In
Hot Water Electric
Heating Heat Pump(s)
Cooling Central A/C
Flooring Ceramic Tile, Hardwood, Laminate Plank
Fireplaces Number 2
Fireplace Y
Heat Source Electric, Geo-thermal
Exterior
Garage Garage - Front Entry
Garage Spaces 6.0
Water Access N
Accessibility None
Attached Garage 2
Total Parking Spaces 6
Garage Y
Building
Story 2
Foundation Active Radon Mitigation
Sewer Public Sewer
Water Public
Architectural Style Traditional
Level or Stories 2
Additional Building Above Grade, Below Grade
New Construction N
Schools
High Schools Hershey High School
School District Derry Township
Others
Pets Allowed Y
Senior Community No
Tax ID 24-026-009-000-0000
Ownership Fee Simple
SqFt Source Estimated
Acceptable Financing Cash, Conventional
Listing Terms Cash, Conventional
Financing Cash,Conventional
Special Listing Condition Standard
Pets Description No Pet Restrictions
Read Less Info
Want to know what your home might be worth? Contact us for a FREE valuation!

Our team is ready to help you sell your home for the highest possible price ASAP

Bought with Edwin Tichenor • Turn Key Realty Group
GET MORE INFORMATION








